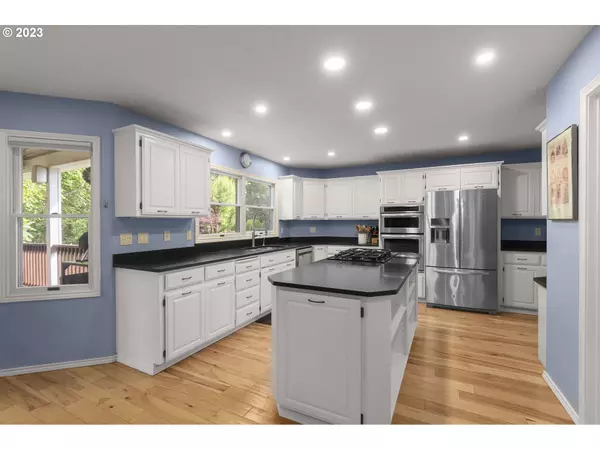Bought with John L. Scott
For more information regarding the value of a property, please contact us for a free consultation.
17532 OAK MEADOW LN Lake Oswego, OR 97034
Want to know what your home might be worth? Contact us for a FREE valuation!

Our team is ready to help you sell your home for the highest possible price ASAP
Key Details
Sold Price $1,225,000
Property Type Single Family Home
Sub Type Single Family Residence
Listing Status Sold
Purchase Type For Sale
Square Footage 3,046 sqft
Price per Sqft $402
Subdivision Stafford Oaks
MLS Listing ID 23277611
Sold Date 08/31/23
Style Stories2, Traditional
Bedrooms 5
Full Baths 3
HOA Y/N No
Year Built 1986
Annual Tax Amount $12,022
Tax Year 2022
Property Description
Immaculate Stafford Oaks Stunner in an unbeatable central LO location. Sits at the end of a quiet cul-de-sac on a large third + acre level lot. Fabulous open concept floor-plan coupled with sensational natural light throughout. Well designed 5 bedroom layout with two main level living space plus formal dining and a main level bedroom and full bath. Gourmet kitchen w/ black granite counters & classic white cabinets + a huge pantry. Sprawling hickory hardwood floors and soaring ceilings. Brand new outdoor living room with no detail spared- includes a TV, hot tub area and giant living room space. The 5th bedroom can also be main level den and 4th bedroom is large enough to be a bonus room. The spacious mud room offers a custom dog wash area plus built in storage. Oversized 3 car garage with storage space. All new landscape in the backyard with garden beds and brand new turf plus a putting green and designated chipping area. Around the corner from the highly anticipated new LO aquatic center, 9 hole executive golf course, LO sports complex, New Seasons Market, shops, restaurants, LHS and Hazelia/Luscher Farm. Top rated LO schools. Don't miss out on this one!!!
Location
State OR
County Clackamas
Area _147
Rooms
Basement Crawl Space
Interior
Interior Features Garage Door Opener, Hardwood Floors, High Ceilings, Laundry, Smart Appliance, Soaking Tub, Tile Floor, Wallto Wall Carpet, Washer Dryer
Heating Forced Air
Cooling Central Air
Fireplaces Number 2
Fireplaces Type Gas
Appliance Builtin Oven, Dishwasher, Free Standing Refrigerator, Gas Appliances, Island, Microwave, Pantry, Quartz, Range Hood, Stainless Steel Appliance
Exterior
Exterior Feature Covered Deck, Fenced, Garden, Patio, Sprinkler, Yard
Garage Attached, Oversized
Garage Spaces 3.0
View Y/N true
View Seasonal, Trees Woods
Roof Type Composition
Parking Type Driveway, On Street
Garage Yes
Building
Lot Description Cul_de_sac, Private, Secluded
Story 2
Foundation Concrete Perimeter
Sewer Public Sewer
Water Public Water
Level or Stories 2
New Construction No
Schools
Elementary Schools Hallinan
Middle Schools Lakeridge
High Schools Lakeridge
Others
Senior Community No
Acceptable Financing Cash, Conventional
Listing Terms Cash, Conventional
Read Less

GET MORE INFORMATION




