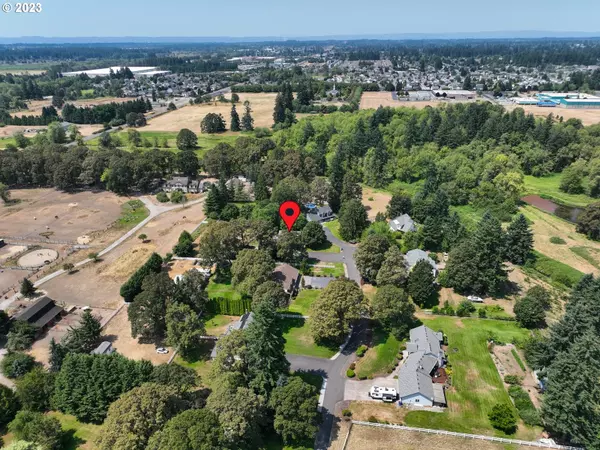Bought with Legions Realty
For more information regarding the value of a property, please contact us for a free consultation.
17501 NE 72ND ST Vancouver, WA 98682
Want to know what your home might be worth? Contact us for a FREE valuation!

Our team is ready to help you sell your home for the highest possible price ASAP
Key Details
Sold Price $905,000
Property Type Single Family Home
Sub Type Single Family Residence
Listing Status Sold
Purchase Type For Sale
Square Footage 3,401 sqft
Price per Sqft $266
Subdivision Andrea'S Meadow/Proebstel
MLS Listing ID 23429469
Sold Date 08/31/23
Style Stories2
Bedrooms 5
Full Baths 3
HOA Y/N No
Year Built 1987
Annual Tax Amount $7,137
Tax Year 2023
Lot Size 1.020 Acres
Property Description
Great opportunity to own this wonderful home that is being offered for the first time on the market. You'll love the drive down to its location at the end of the cul-de-sac in Andrea's Meadow. The custom 2-story home with mature landscaping and white rail fence is picturesque. Light and bright with southern exposure, and gorgeous red maple trees offer just the right amount of afternoon shade to enjoy relaxing outdoors on the large deck and patio. With one acre, there is plenty of elbow room from neighbors, expansive lawn for outdoor activities, space for gardening, or watching the neighbor's horses over the fence. Birdsong and migratory geese accentuate the neighborhood's peaceful ambience. Entertainers will delight with the remodeled, gourmet kitchen (2010) which has an abundance of counters for workspace, oversized island with breakfast bar, and a wall of cabinets for pantry storage. The family and dining room are open to the kitchen and sliding-glass door opens to the deck with oversized Pergola for outdoor dining. Primary bedrooms on both the main and upper level offer options for multi-generational living. The main level Primary bedroom features a dramatic vaulted ceiling, skylights, slider to outside deck, private bath and walk-in closet, and adjacent den. If you need a private space, the formal living room features a French door that separates it from the main living area, and has a cozy wood burning fireplace. Upstairs Bonus Room is appx 276 square feet, unfinished, and ideal for a walk-in storage room or finish for additional living space. Inside has recently been repainted and rooms with carpet have new carpet. The two car garage is oversized and a matching detached 288 square foot garage is in the backyard with roll up door. The home has been tastefully updated over the years, and well maintained. Convenient location to nearby shopping and restaurants, with easy freeway access. Located in highly sought after Union High School district.
Location
State WA
County Clark
Area _62
Zoning R-10
Rooms
Basement Crawl Space
Interior
Interior Features Ceiling Fan, Garage Door Opener, Granite, High Ceilings, High Speed Internet, Laminate Flooring, Laundry, Slate Flooring, Vaulted Ceiling
Heating Heat Pump
Cooling Heat Pump
Fireplaces Number 1
Fireplaces Type Wood Burning
Appliance Cooktop, Dishwasher, Disposal, Free Standing Refrigerator, Microwave, Pantry, Range Hood, Stainless Steel Appliance
Exterior
Exterior Feature Builtin Hot Tub, Deck, Fenced, Patio, Porch, R V Parking, Second Garage, Yard
Garage Attached, Oversized
Garage Spaces 2.0
View Y/N false
Roof Type Composition
Parking Type Driveway, R V Access Parking
Garage Yes
Building
Lot Description Cul_de_sac, Level
Story 2
Foundation Concrete Perimeter
Sewer Septic Tank
Water Well
Level or Stories 2
New Construction No
Schools
Elementary Schools Pioneer
Middle Schools Frontier
High Schools Union
Others
Senior Community No
Acceptable Financing Cash, Conventional, VALoan
Listing Terms Cash, Conventional, VALoan
Read Less

GET MORE INFORMATION




