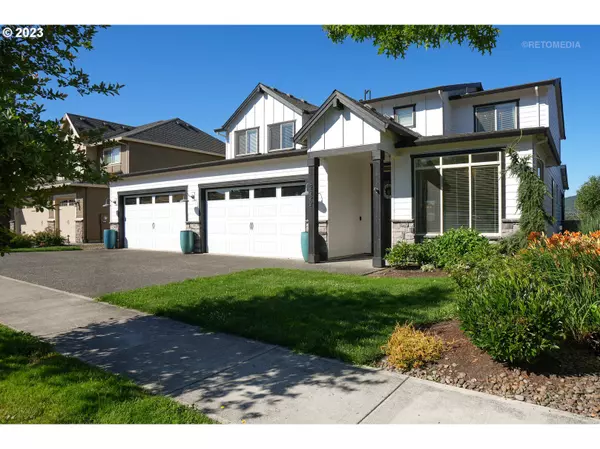Bought with Keller Williams Sunset Corridor
For more information regarding the value of a property, please contact us for a free consultation.
2222 STRASBURG DR Forest Grove, OR 97116
Want to know what your home might be worth? Contact us for a FREE valuation!

Our team is ready to help you sell your home for the highest possible price ASAP
Key Details
Sold Price $847,000
Property Type Single Family Home
Sub Type Single Family Residence
Listing Status Sold
Purchase Type For Sale
Square Footage 3,917 sqft
Price per Sqft $216
Subdivision Pacific Crossing
MLS Listing ID 23601113
Sold Date 08/25/23
Style Craftsman, Farmhouse
Bedrooms 6
Full Baths 4
Condo Fees $95
HOA Fees $95/mo
HOA Y/N Yes
Year Built 2016
Annual Tax Amount $7,265
Tax Year 2022
Lot Size 7,840 Sqft
Property Description
Stunning modern farmhouse with breathtaking view of the hills and farmland! You will be pleasantly surprised as you step up to this home with the expansive driveway and 4 car garage, fresh blooms in the front yard and a charming covered front porch. Enjoy great multi-generational living with a delightful master suite & laundry room on both main and upper floor. Upscale kitchen features slab quartz countertops, subway tile backsplash, double oven, gas cooking with commercial grade hood, large island with breakfast bar & walk in pantry. Lovely dining nook off of the kitchen with glass door opening up to an oversized covered patio. A perfect space to listen to the sounds of nature & sip your morning coffee. Bright & beautiful living room features 10 ft ceilings, engineered hardwood floors, elegant gas fireplace and a big picture window letting the outside landscape in. Exquisite formal dining room boasts floor to ceiling bookshelves and modern lighting. French doors lead you into the main floor office with step in closet and attractive lighting. Main floor guest master suite has a custom tile step in shower and nice closet. Second main floor bedroom/den with full bath/tub shower and walk in closet. The wide stairwell has a modern handrail that leads you to the upper floor onto a nice open landing, great for an open office set up or comfy chairs & quiet reading area. Upstairs bonus room offers plenty of space for your oversized sectional and big screen tv for family movie nights. Cheerful laundry room has built in cabinetry to store your soaps & cleaners and a deep utility sink too! Gorgeous upper master suite boasts an oversized soaking tub, step in tile shower, double sink vanity & attractive walk in closet with built in shelving. Spacious bedrooms with good sized closets. Fully fenced backyard features raised beds, berries & nice grassy area for the kids to play. Lower gate opens to the greenbelt to pick berries & catch frogs. Great community with pride of ownership!
Location
State OR
County Washington
Area _152
Zoning RES
Rooms
Basement Crawl Space
Interior
Interior Features Ceiling Fan, Engineered Hardwood, Garage Door Opener, High Ceilings, High Speed Internet, Laundry, Quartz, Smart Thermostat, Soaking Tub, Tile Floor, Wallto Wall Carpet
Heating Forced Air
Cooling Central Air
Fireplaces Number 1
Fireplaces Type Gas
Appliance Builtin Range, Dishwasher, Disposal, Double Oven, E N E R G Y S T A R Qualified Appliances, Gas Appliances, Island, Microwave, Pantry, Plumbed For Ice Maker, Quartz, Range Hood, Stainless Steel Appliance, Tile
Exterior
Exterior Feature Covered Patio, Fenced, Garden, Gas Hookup, Porch, Raised Beds, Smart Camera Recording, Sprinkler, Tool Shed, Yard
Garage Attached, Oversized
Garage Spaces 4.0
View Y/N true
View Seasonal, Territorial, Trees Woods
Roof Type Composition
Parking Type Driveway, On Street
Garage Yes
Building
Lot Description Green Belt, Level, Private, Trees
Story 2
Foundation Concrete Perimeter
Sewer Public Sewer
Water Public Water
Level or Stories 2
New Construction No
Schools
Elementary Schools Dilley
Middle Schools Neil Armstrong
High Schools Forest Grove
Others
Senior Community No
Acceptable Financing Cash, Conventional, FHA, VALoan
Listing Terms Cash, Conventional, FHA, VALoan
Read Less

GET MORE INFORMATION




