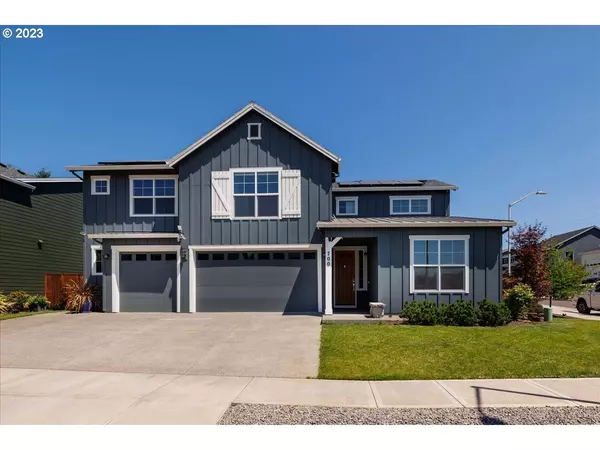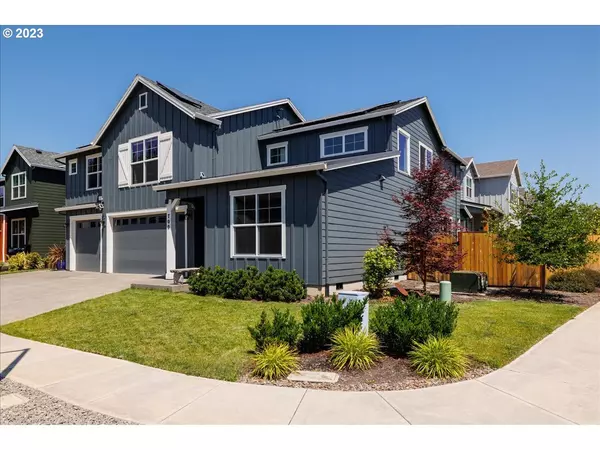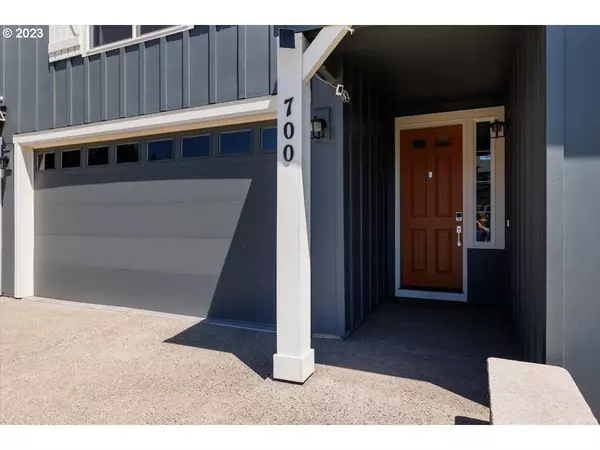Bought with Realty One Group Prestige
For more information regarding the value of a property, please contact us for a free consultation.
700 N 34TH TER Cornelius, OR 97113
Want to know what your home might be worth? Contact us for a FREE valuation!

Our team is ready to help you sell your home for the highest possible price ASAP
Key Details
Sold Price $769,000
Property Type Single Family Home
Sub Type Single Family Residence
Listing Status Sold
Purchase Type For Sale
Square Footage 3,455 sqft
Price per Sqft $222
Subdivision Greystone
MLS Listing ID 23021686
Sold Date 08/24/23
Style Stories2, Farmhouse
Bedrooms 5
Full Baths 4
HOA Y/N No
Year Built 2020
Annual Tax Amount $6,327
Tax Year 2022
Lot Size 6,098 Sqft
Property Description
Must see Multi-Generational Residence! Experience the convenience and luxury of a main level Primary Suite featuring a spacious layout, complete with a large tile shower and a walk-in closet. The second Primary Suite is on the upper level offering versatility, including a separate living room, kitchenette, and an outside entrance. This configuration is perfect for creating an independent living space. The kitchen area showcases stunning slab quartz, complemented by an elegant tile backsplash and pantry. The appliances include a stainless steel range, Built in Microwave and a custom hoodvent. The main living areas are adorned with exquisite hardwood flooring, providing a warm and inviting ambiance. Relax in the great room, enhanced by a gas fireplace with a wood ledge mantle and a striking stacked stone design that extends up to the ceiling. Custom window coverings add a touch of elegance to every room, enhancing both privacy and aesthetics. Practicality meets convenience with a 3-car garage, while an additional parking spot is available, capable of accommodating a boat, RV, or any other recreational toys. Storage options are plentiful, offering a place for all your belongings. The level lot presents a beautifully covered patio, where you can unwind and enjoy the outdoors in any weather. Stay cool during the warmer months with air conditioning & Dual Zone Furnace. The neighborhood features a nearby park, cared for by the City. Don't miss the opportunity to own this exceptional multi-generational home that offers a flexible layout, luxurious finishes, and thoughtful design elements. Owned Solar system provides almost no electric bill!
Location
State OR
County Washington
Area _152
Rooms
Basement Crawl Space
Interior
Interior Features Auxiliary Dwelling Unit, Engineered Hardwood, Garage Door Opener, High Ceilings, Laundry, Lo V O C Material, Quartz, Separate Living Quarters Apartment Aux Living Unit
Heating Forced Air95 Plus, Zoned
Cooling Central Air
Fireplaces Number 1
Fireplaces Type Gas
Appliance Appliance Garage, Dishwasher, Disposal, Free Standing Range, Gas Appliances, Island, Microwave, Pantry, Plumbed For Ice Maker, Quartz, Range Hood, Stainless Steel Appliance
Exterior
Exterior Feature Covered Patio, Fenced, R V Parking, Sprinkler
Garage Attached
Garage Spaces 3.0
View Y/N false
Roof Type Composition
Parking Type Driveway, R V Access Parking
Garage Yes
Building
Lot Description Corner Lot, Level
Story 2
Sewer Public Sewer
Water Public Water
Level or Stories 2
New Construction No
Schools
Elementary Schools Free Orchards
Middle Schools Evergreen
High Schools Glencoe
Others
Senior Community No
Acceptable Financing Cash, Conventional, FHA, VALoan
Listing Terms Cash, Conventional, FHA, VALoan
Read Less

GET MORE INFORMATION




