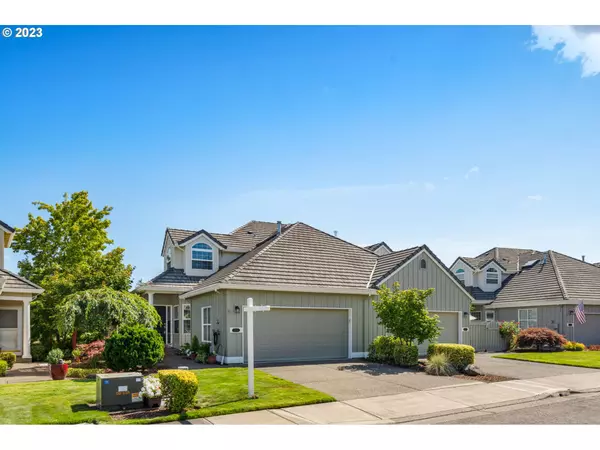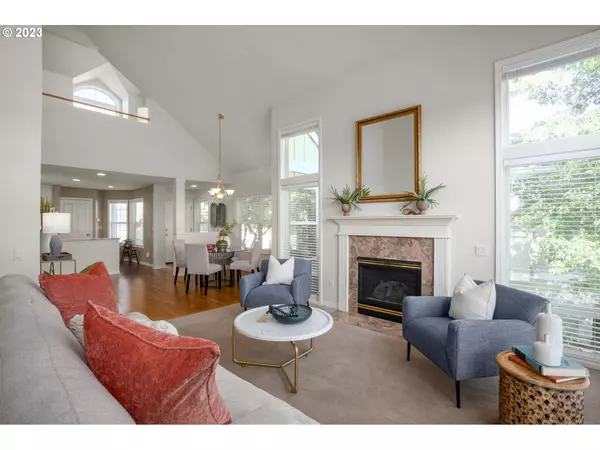Bought with Keller Williams Sunset Corridor
For more information regarding the value of a property, please contact us for a free consultation.
15338 NW ABERDEEN DR Portland, OR 97229
Want to know what your home might be worth? Contact us for a FREE valuation!

Our team is ready to help you sell your home for the highest possible price ASAP
Key Details
Sold Price $597,000
Property Type Townhouse
Sub Type Townhouse
Listing Status Sold
Purchase Type For Sale
Square Footage 1,762 sqft
Price per Sqft $338
Subdivision Claremont
MLS Listing ID 23632523
Sold Date 08/22/23
Style Stories2, Townhouse
Bedrooms 2
Full Baths 2
Condo Fees $2,818
HOA Fees $234/ann
HOA Y/N Yes
Year Built 1997
Annual Tax Amount $5,955
Tax Year 2022
Lot Size 4,356 Sqft
Property Description
Desirable Claremont 55+ community. This townhome backs to private greenspace w/territorial views from back deck. Open floorplan w/vaulted ceilings, gas fireplace and south facing windows to maximize the natural light. Updated gourmet kitchen w/quartz Cambria Stone counter tops, subway tile backsplash, gas stove, stainless appliances, real wood floors. Main level master suite with updated bathroom and walk-in closet. Upstairs office/loft space, sizable attic storage, and second upstairs master suite . Newer gas furnace and A/C. Enjoy your private back deck overseeing the natural greenspace. HOA amenities include lanscaping, gym, library, swimming pool, party room, tennis courts, and weight room. Centrally located near shopping, restaurants, near freeways, and close to town. Don't miss this updated, freshly painted townhome.
Location
State OR
County Washington
Area _149
Rooms
Basement Crawl Space
Interior
Interior Features Air Cleaner, Engineered Hardwood, Garage Door Opener, Hardwood Floors, High Ceilings, Laundry, Tile Floor, Vaulted Ceiling, Wallto Wall Carpet, Washer Dryer, Wood Floors
Heating Forced Air, Forced Air90
Cooling Central Air
Fireplaces Number 1
Fireplaces Type Gas
Appliance Dishwasher, Disposal, Free Standing Gas Range, Free Standing Refrigerator, Microwave, Plumbed For Ice Maker, Quartz, Stainless Steel Appliance
Exterior
Exterior Feature Deck, Garden, Raised Beds, Sprinkler
Garage Attached
Garage Spaces 2.0
View Y/N true
View Park Greenbelt, Seasonal, Trees Woods
Roof Type Tile
Parking Type Driveway
Garage Yes
Building
Lot Description Green Belt, Level, Seasonal, Trees
Story 2
Foundation Concrete Perimeter
Sewer Public Sewer
Water Public Water
Level or Stories 2
New Construction No
Schools
Elementary Schools Bethany
Middle Schools Stoller
High Schools Sunset
Others
Senior Community Yes
Acceptable Financing Cash, Conventional
Listing Terms Cash, Conventional
Read Less

GET MORE INFORMATION




