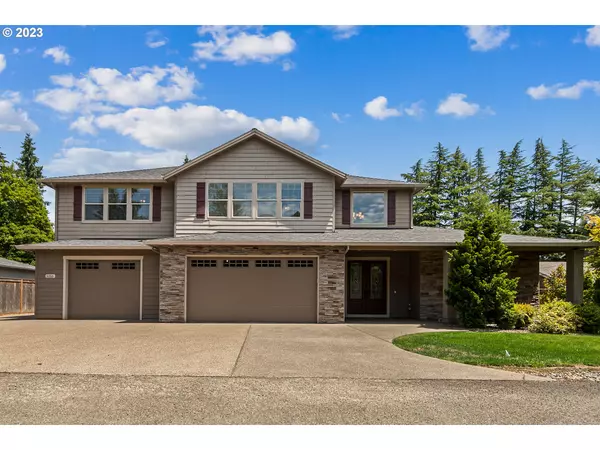Bought with Cascade Hasson Sotheby's International Realty
For more information regarding the value of a property, please contact us for a free consultation.
5316 CHILDS RD Lake Oswego, OR 97035
Want to know what your home might be worth? Contact us for a FREE valuation!

Our team is ready to help you sell your home for the highest possible price ASAP
Key Details
Sold Price $1,175,000
Property Type Single Family Home
Sub Type Single Family Residence
Listing Status Sold
Purchase Type For Sale
Square Footage 3,854 sqft
Price per Sqft $304
MLS Listing ID 23263841
Sold Date 08/21/23
Style Stories2, Traditional
Bedrooms 5
Full Baths 2
HOA Y/N No
Year Built 2014
Annual Tax Amount $12,397
Tax Year 2022
Lot Size 9,583 Sqft
Property Description
This home offers that rare opportunity in LO to have rv/boat parking at home plus 980 square feet of garage space. This gorgeous 2014 custom home has main floor living with the owner's suite, den & laundry all on the main. The bright & open great room floor plan has 9' ceilings on both levels plus a dramatic 2 story entry with a tall double door. The island kitchen features granite counters, stainless appliances, gas cooking & a large walk-in pantry. The covered patio is perfect for entertaining or just enjoying the beautifully landscaped, private backyard. Great location approx 3 blocks to Pilkington Park with it's off leash dog park. This home does not front on Childs. It's on a private drive off of Child's Rd.
Location
State OR
County Clackamas
Area _147
Zoning Res
Rooms
Basement None
Interior
Interior Features Garage Door Opener, Granite, High Ceilings, Wallto Wall Carpet
Heating Forced Air
Cooling Central Air
Fireplaces Number 1
Fireplaces Type Gas
Appliance Cooktop, Dishwasher, Disposal, Double Oven, Free Standing Refrigerator, Gas Appliances, Granite, Island, Microwave, Pantry, Range Hood, Stainless Steel Appliance
Exterior
Exterior Feature Covered Patio, R V Parking, R V Boat Storage, Sprinkler, Tool Shed, Yard
Garage Attached, Oversized
Garage Spaces 3.0
View Y/N false
Roof Type Composition
Garage Yes
Building
Lot Description Level
Story 2
Foundation Concrete Perimeter
Sewer Public Sewer
Water Public Water
Level or Stories 2
New Construction No
Schools
Elementary Schools River Grove
Middle Schools Lakeridge
High Schools Lakeridge
Others
Senior Community No
Acceptable Financing Cash, Conventional
Listing Terms Cash, Conventional
Read Less

GET MORE INFORMATION




