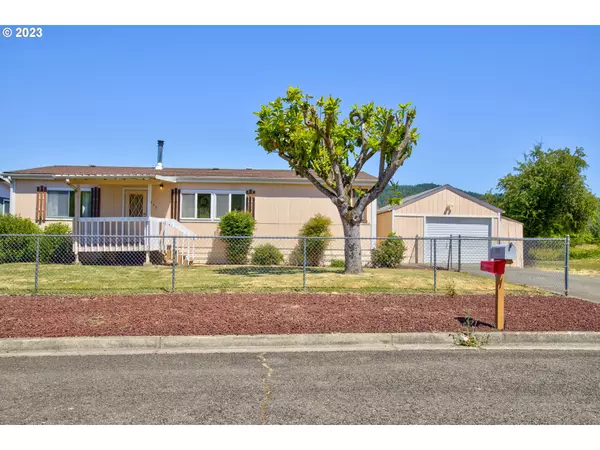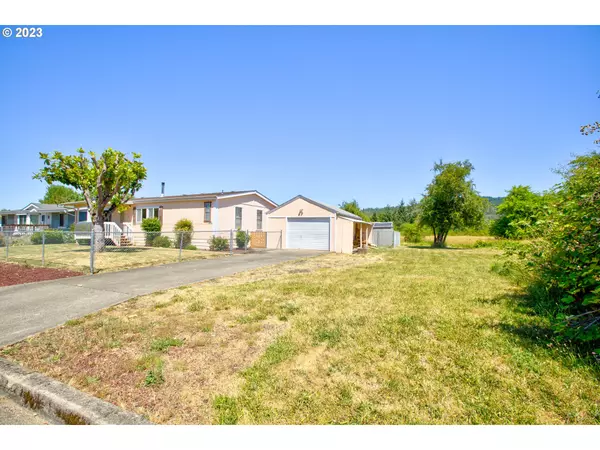Bought with eXp Realty LLC
For more information regarding the value of a property, please contact us for a free consultation.
311 SPENCE AVE Sutherlin, OR 97479
Want to know what your home might be worth? Contact us for a FREE valuation!

Our team is ready to help you sell your home for the highest possible price ASAP
Key Details
Sold Price $236,000
Property Type Manufactured Home
Sub Type Manufactured Homeon Real Property
Listing Status Sold
Purchase Type For Sale
Square Footage 1,223 sqft
Price per Sqft $192
Subdivision Raintree Est
MLS Listing ID 23056999
Sold Date 08/18/23
Style Stories1, Double Wide Manufactured
Bedrooms 3
Full Baths 2
HOA Y/N No
Year Built 1988
Annual Tax Amount $392
Tax Year 2022
Lot Size 7,840 Sqft
Property Description
Welcome home to this secluded gem with end of road privacy! Nestled in a serene neighborhood, this 3 bedroom, 2 bath 1233 sq. ft. MF home offers an unparalleled level of tranquility and privacy. Backing to the adjacent greenspace on two sides, you can enjoy the peaceful ambiance and unobstructed views of nature. The property features a detached garage, providing ample storage space for all your belongings. One of the highlights of this home is its fantastic wildlife viewing opportunities, allowing you to observe nature's wonders from the comfort of your own covered deck and backyard. Both the front and back yards are fenced, ensuring the safety of children and pets. Whether you prefer unwinding on the covered back deck or enjoying the morning breeze on the front deck, you'll find these spaces to be a delightful extension of your living area. Embrace the opportunity to add your personal touch and create the haven you've always envisioned. This home has been well maintained and only needs a little cosmetic updating. Don't miss the chance to experience the ultimate in privacy, wildlife, and peaceful living. Schedule a showing today and discover why this home is the perfect retreat.
Location
State OR
County Douglas
Area _256
Zoning R1
Rooms
Basement Crawl Space
Interior
Interior Features Ceiling Fan, Garage Door Opener, High Speed Internet, Laundry, Vaulted Ceiling, Vinyl Floor, Wallto Wall Carpet, Washer Dryer
Heating Forced Air, Heat Pump, Wood Stove
Cooling Heat Pump
Fireplaces Number 1
Fireplaces Type Stove, Wood Burning
Appliance Disposal, Free Standing Range, Free Standing Refrigerator, Pantry, Range Hood
Exterior
Exterior Feature Covered Deck, Deck, Outbuilding, R V Parking, Tool Shed, Yard
Garage Detached, Oversized
Garage Spaces 1.0
View Y/N true
View Territorial
Roof Type Composition
Parking Type Driveway, Off Street
Garage Yes
Building
Lot Description Corner Lot, Cul_de_sac, Level
Story 1
Foundation Pillar Post Pier, Skirting
Sewer Public Sewer
Water Public Water
Level or Stories 1
New Construction No
Schools
Elementary Schools East Sutherlin
Middle Schools Sutherlin
High Schools Sutherlin
Others
Senior Community No
Acceptable Financing Cash, Conventional
Listing Terms Cash, Conventional
Read Less

GET MORE INFORMATION




