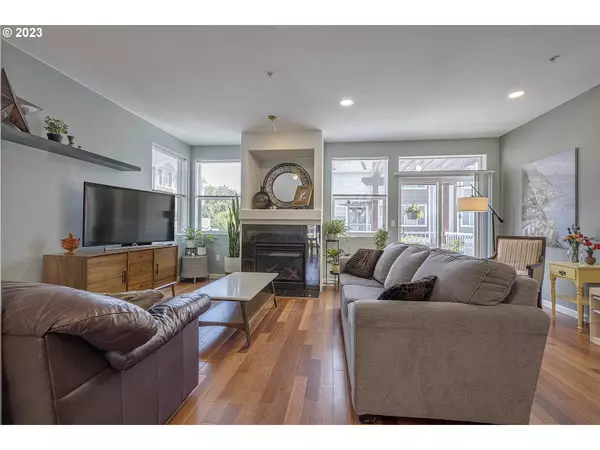Bought with Living Room Realty
For more information regarding the value of a property, please contact us for a free consultation.
8650 SW 147TH TER #103 Beaverton, OR 97007
Want to know what your home might be worth? Contact us for a FREE valuation!

Our team is ready to help you sell your home for the highest possible price ASAP
Key Details
Sold Price $435,000
Property Type Townhouse
Sub Type Townhouse
Listing Status Sold
Purchase Type For Sale
Square Footage 1,471 sqft
Price per Sqft $295
Subdivision Sexton Crest
MLS Listing ID 23113033
Sold Date 08/17/23
Style Townhouse
Bedrooms 3
Full Baths 2
Condo Fees $290
HOA Fees $290/mo
HOA Y/N Yes
Year Built 2005
Annual Tax Amount $4,685
Tax Year 2022
Property Description
Sunny end unit with a large living room, high ceilings, genuine cherry hardwood floors, new light fixtures, and gas fireplace with TV nook, and heat activated emergency sprinkler system. Granite kitchen counters, stainless steel appliances, eating area, and pantry. The main level has two decks! (Front and back.) Upper level boasts new laminate wood floors, tiled baths with new faucets, and new carpet on stairs. Main bedroom has a walk-in closet, ensuite bath with dual sink vanity and soaking tub. There are blackout up/down shades in all bedrooms. Double car garage plus tandem space for third car AND a bonus area (with 3 large windows!!) that would make a great home office or storage space or just extra living space. Appliances, washer/dryer, google nest thermostat and video doorbell included. This home is fully soundproofed for extra comfort and privacy. Are you ready to move in?
Location
State OR
County Washington
Area _150
Interior
Interior Features Engineered Hardwood, Garage Door Opener, Granite, Hardwood Floors, High Ceilings, Laundry, Smart Appliance, Smart Thermostat, Soaking Tub, Tile Floor, Washer Dryer
Heating Forced Air
Cooling Central Air
Fireplaces Number 1
Fireplaces Type Gas
Appliance Dishwasher, Disposal, Free Standing Gas Range, Free Standing Range, Free Standing Refrigerator, Gas Appliances, Granite, Microwave, Pantry, Stainless Steel Appliance
Exterior
Exterior Feature Deck, Patio, Smart Camera Recording
Garage Attached, ExtraDeep, Tandem
Garage Spaces 3.0
View Y/N false
Roof Type Composition
Parking Type Off Street
Garage Yes
Building
Story 3
Foundation Slab
Sewer Public Sewer
Water Public Water
Level or Stories 3
New Construction No
Schools
Elementary Schools Sexton Mountain
Middle Schools Highland Park
High Schools Beaverton
Others
Senior Community No
Acceptable Financing Cash, Conventional, FHA
Listing Terms Cash, Conventional, FHA
Read Less

GET MORE INFORMATION




