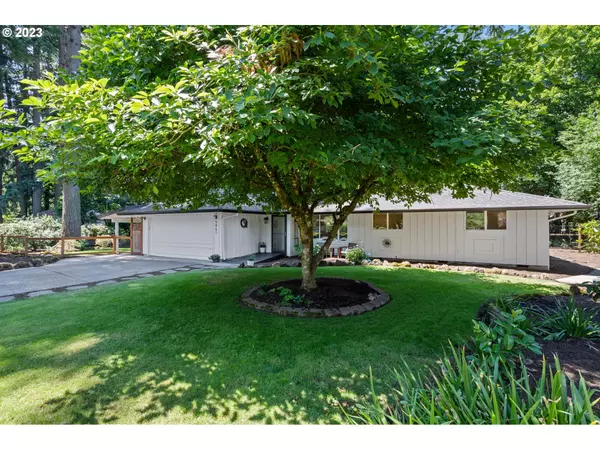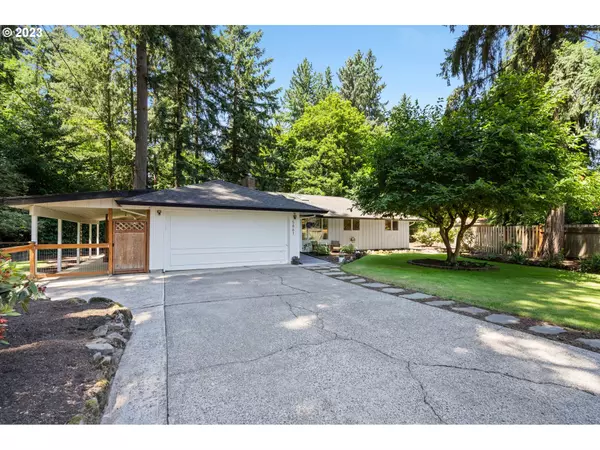Bought with Works Real Estate
For more information regarding the value of a property, please contact us for a free consultation.
5861 BENFIELD CT Lake Oswego, OR 97035
Want to know what your home might be worth? Contact us for a FREE valuation!

Our team is ready to help you sell your home for the highest possible price ASAP
Key Details
Sold Price $770,000
Property Type Single Family Home
Sub Type Single Family Residence
Listing Status Sold
Purchase Type For Sale
Square Footage 1,658 sqft
Price per Sqft $464
MLS Listing ID 23186639
Sold Date 08/16/23
Style Stories1
Bedrooms 4
Full Baths 2
HOA Y/N No
Year Built 1965
Annual Tax Amount $4,865
Tax Year 2022
Lot Size 0.270 Acres
Property Description
This immaculate, one-story, mid-century ranch has been tastefully updated and is nestled at the heart of a cul-de-sac on an expansive quarter-acre+ lot. The property is adorned with beautiful pines and vibrant spring blooms, providing a private, park-like setting with numerous year-round outdoor entertainment options. It's conveniently located with direct access to the highly-rated River Grove Elementary School, playground, sports fields, and Community Dog Park. The home also offers quick access to I-5, shops, dining, grocery, transit, Bridgeport Village, Downtown LO, walking trails, and even includes a Lake Grove Swim Easement! A nearby Tualatin boat ramp opens up opportunities for paddling, fishing, and other water activities. Recent updates to the home include a kitchen remodel with new appliances, countertops, backsplash, and fixtures, adding skylights in the main room to enhance natural lighting. The backyard and side yard are fully fenced, with a covered area for a fire pit. The home features a newer AC unit and hot water heater. You?ll enjoy an open floor plan with two fireplaces and hardwood floors throughout, four bedrooms, two living spaces, a two-car garage with ample storage, and additional RV parking. The Benfield cul-de-sac, River Grove Neighborhood, and surrounding streets are known for their welcoming, convenient, and friendly community. This gem is truly the perfect place to call home.
Location
State OR
County Clackamas
Area _147
Rooms
Basement Crawl Space
Interior
Interior Features Garage Door Opener, Hardwood Floors, Laundry, Quartz, Washer Dryer
Heating Forced Air90
Cooling Central Air
Fireplaces Number 2
Fireplaces Type Gas
Appliance Builtin Oven, Builtin Range, Dishwasher, Disposal, Free Standing Refrigerator, Island, Quartz, Range Hood, Stainless Steel Appliance, Wine Cooler
Exterior
Exterior Feature Covered Patio, Dog Run, Fenced, Patio, Porch, R V Parking, Tool Shed, Yard
Garage Attached
Garage Spaces 2.0
View Y/N true
View Trees Woods
Roof Type Composition
Parking Type Carport, Driveway
Garage Yes
Building
Lot Description Cul_de_sac, Level, Private, Trees
Story 1
Sewer Septic Tank
Water Public Water
Level or Stories 1
New Construction No
Schools
Elementary Schools River Grove
Middle Schools Lakeridge
High Schools Lakeridge
Others
Senior Community No
Acceptable Financing Cash, Conventional, FHA, VALoan
Listing Terms Cash, Conventional, FHA, VALoan
Read Less

GET MORE INFORMATION




