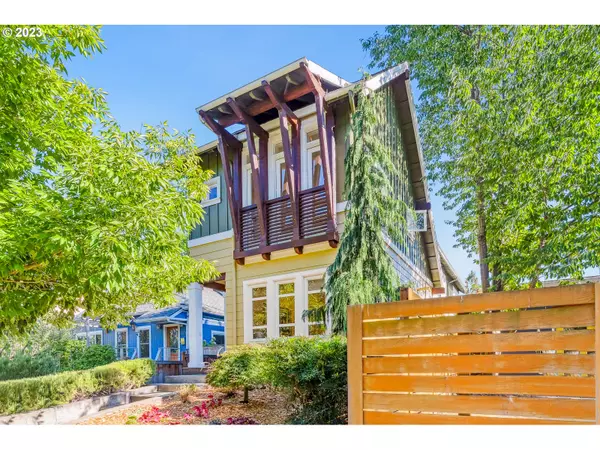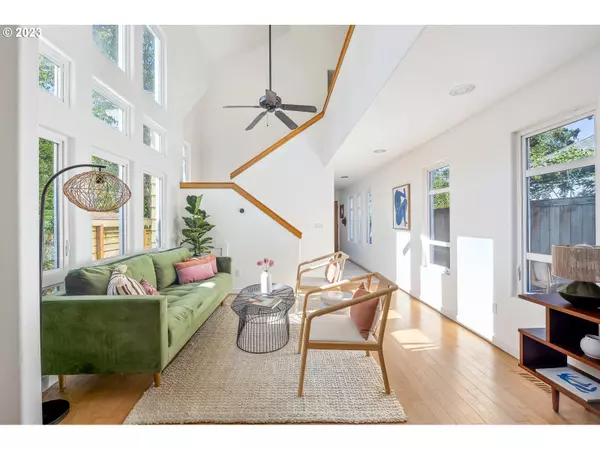Bought with Urban Nest Realty
For more information regarding the value of a property, please contact us for a free consultation.
3404 N BALDWIN ST Portland, OR 97217
Want to know what your home might be worth? Contact us for a FREE valuation!

Our team is ready to help you sell your home for the highest possible price ASAP
Key Details
Sold Price $565,000
Property Type Single Family Home
Sub Type Single Family Residence
Listing Status Sold
Purchase Type For Sale
Square Footage 1,803 sqft
Price per Sqft $313
Subdivision Kenton
MLS Listing ID 23131952
Sold Date 08/16/23
Style Stories2, Contemporary
Bedrooms 3
Full Baths 2
HOA Y/N No
Year Built 2008
Annual Tax Amount $6,399
Tax Year 2022
Lot Size 2,613 Sqft
Property Description
This light-filled Kenton Contemporary welcomes you with soaring ceilings and walls of windows. The award winning design by architect Roxana Vargas Greenan incorporates sustainable materials like bamboo flooring with unique architectural elements such as a series of Juliet balconies along the primary suite. Every inch of space here is well-utilized: the main floor features an open-concept living and dining space, a roomy kitchen with eat-in nook, a half bath, and a bonus room with laundry that could be used as a fourth bedroom, office, media room, home gym, or art studio. Upstairs, find a spacious, private primary bedroom with ensuite bath and walk-in closet separated down the hall from two more bedrooms and an additional bath. Outside, you'll find a comfortable backyard retreat with thoughtful plantings, a patio, and a raised garden bed ready for your fall veggie starts. Don't miss the storage shed conveniently tucked into the side yard! Best of all, enjoy living in this vibrant location with a walk score of 79 and a bike score of 99: shops and restaurants are a short stroll away! [Home Energy Score = 5. HES Report at https://rpt.greenbuildingregistry.com/hes/OR10220152]
Location
State OR
County Multnomah
Area _141
Zoning R2.5
Rooms
Basement Crawl Space
Interior
Interior Features Bamboo Floor, Ceiling Fan, Granite, High Ceilings, Laundry, Smart Thermostat, Washer Dryer, Wood Floors
Heating Forced Air90
Cooling None
Appliance Dishwasher, Disposal, Free Standing Gas Range, Free Standing Refrigerator, Granite, Microwave
Exterior
Exterior Feature Fenced, Patio, Porch, Raised Beds, Tool Shed, Yard
View Y/N false
Roof Type Composition
Parking Type On Street
Garage No
Building
Lot Description Level
Story 2
Foundation Concrete Perimeter
Sewer Public Sewer
Water Public Water
Level or Stories 2
New Construction No
Schools
Elementary Schools Peninsula
Middle Schools Ockley Green
High Schools Jefferson
Others
Senior Community No
Acceptable Financing Cash, Conventional, FHA, VALoan
Listing Terms Cash, Conventional, FHA, VALoan
Read Less

GET MORE INFORMATION




