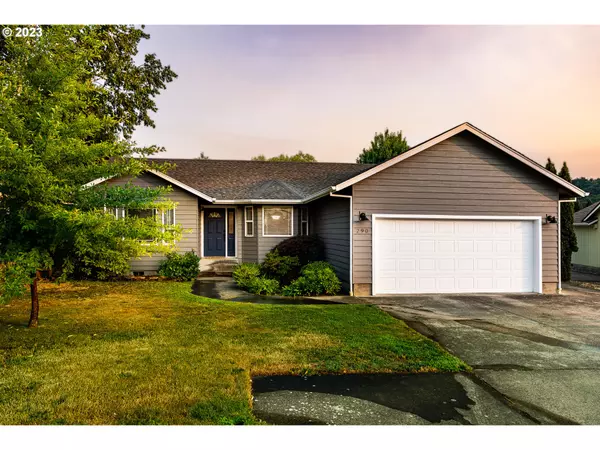Bought with Cutting Edge Real Estate
For more information regarding the value of a property, please contact us for a free consultation.
290 VILLAGE DR Winchester, OR 97495
Want to know what your home might be worth? Contact us for a FREE valuation!

Our team is ready to help you sell your home for the highest possible price ASAP
Key Details
Sold Price $343,000
Property Type Single Family Home
Sub Type Single Family Residence
Listing Status Sold
Purchase Type For Sale
Square Footage 1,464 sqft
Price per Sqft $234
MLS Listing ID 23519699
Sold Date 08/15/23
Style Stories1
Bedrooms 3
Full Baths 2
Condo Fees $20
HOA Fees $20/mo
HOA Y/N Yes
Year Built 2001
Annual Tax Amount $2,085
Tax Year 2022
Lot Size 7,405 Sqft
Property Description
Welcome to this charming one-level 3 bedroom, 2 bath home in Winchester. As you step inside, you'll be immediately impressed by the inviting and spacious living room featuring a vaulted ceiling that adds an airy and open feel to the space. The dining room is designed to maximize the enjoyment of the picturesque surroundings for your meals. A separate family room off the kitchen provides an additional area for relaxation and bonding moments with family and friends. This versatile space can be used for various activities, from watching movies to hosting casual gatherings, making it a true heart of the home. Inside the primary suite you'll find a walk-in shower, a walk-in closet and a sliding glass door that leads to the deck where you can take advantage of the captivating views at your leisure. Cooking enthusiasts will be delighted by the roomy kitchen, complete with an eating bar for casual meals and quick snacks. The kitchen is equipped with newer stainless steel appliances, including a double oven that makes preparing delicious meals a breeze. Moreover, the kitchen provides easy access to a deck and the fenced backyard, allowing you to seamlessly extend your entertainment and culinary endeavors outdoors. Stepping outside, you'll discover a serene oasis where you can unwind and enjoy the beauty of nature. The deck overlooks community ponds, surrounding trees, and green grassy areas, offering a peaceful setting for relaxation and reflection. The community amenities add to the appeal of this home, with tennis courts and a play area nearby, providing opportunities for recreation and outdoor fun. Additionally, the advantage of low county taxes further enhances the appeal of this desirable property. Call today for your personal tour!
Location
State OR
County Douglas
Area _251
Rooms
Basement Crawl Space
Interior
Interior Features Ceiling Fan, Garage Door Opener, Laminate Flooring, Laundry, Vaulted Ceiling, Washer Dryer
Heating Forced Air
Cooling Central Air
Appliance Dishwasher, Disposal, Double Oven, Free Standing Range, Free Standing Refrigerator, Microwave, Stainless Steel Appliance
Exterior
Exterior Feature Deck, Fenced, Porch, Raised Beds, R V Parking, Sprinkler, Tool Shed, Yard
Garage Attached
Garage Spaces 2.0
View Y/N true
View Mountain, Pond, Trees Woods
Roof Type Composition
Garage Yes
Building
Lot Description Green Belt, Level, Trees
Story 1
Foundation Concrete Perimeter
Sewer Public Sewer
Water Public Water
Level or Stories 1
New Construction No
Schools
Elementary Schools Winchester
Middle Schools Joseph Lane
High Schools Roseburg
Others
Senior Community No
Acceptable Financing Cash, Conventional, FHA, USDALoan, VALoan
Listing Terms Cash, Conventional, FHA, USDALoan, VALoan
Read Less

GET MORE INFORMATION




