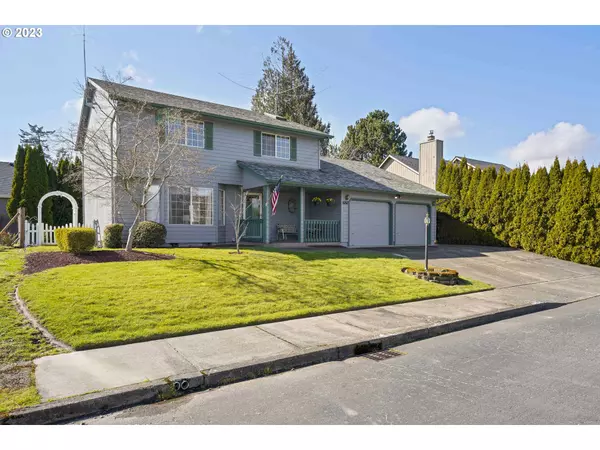Bought with Non Rmls Broker
For more information regarding the value of a property, please contact us for a free consultation.
6767 FENWICK CT N Keizer, OR 97303
Want to know what your home might be worth? Contact us for a FREE valuation!

Our team is ready to help you sell your home for the highest possible price ASAP
Key Details
Sold Price $494,900
Property Type Single Family Home
Sub Type Single Family Residence
Listing Status Sold
Purchase Type For Sale
Square Footage 2,286 sqft
Price per Sqft $216
Subdivision Timberview
MLS Listing ID 23205419
Sold Date 08/10/23
Style Stories2, Traditional
Bedrooms 4
Full Baths 2
HOA Y/N No
Year Built 1990
Annual Tax Amount $3,675
Tax Year 2022
Lot Size 6,969 Sqft
Property Description
Seller has covered all big ticket items. Well Cared for home. Move in Ready for you to put your personal touches on interior. Sold as is. 4b/2.1 bath home w/ bonus room, LR and FM, formal dining area, 2 car attached garage located in the heart if Keizer on a cul-de-sac! Landscapers care for yard weekly, well maintained with sprinkler system. Close vicinity to McNary Golf Course. Exterior paint-4 years, Roof-9 years, New water heater, New air conditioning unit, and if power ever goes out, you won't have to worry cause this home has a New Generac Guardian 22 KW generator! Extra large storage shed has a new roof on it. Backyard has a paved patio area with a beautiful shade tree, great for entertaining. New glass installed in DR and FR windows. Gas fireplace. A 1 Year home warranty Provided through APHW to Buyer.
Location
State OR
County Marion
Area _178
Zoning SFR
Rooms
Basement Crawl Space
Interior
Interior Features Sprinkler, Wallto Wall Carpet, Wood Floors
Heating Forced Air
Cooling Central Air
Fireplaces Number 1
Fireplaces Type Wood Burning
Appliance Dishwasher, Disposal, Free Standing Range, Free Standing Refrigerator
Exterior
Exterior Feature Fenced, Patio, Porch, Tool Shed, Yard
Garage Attached
Garage Spaces 2.0
View Y/N false
Roof Type Composition
Parking Type Driveway
Garage Yes
Building
Lot Description Level, Sloped
Story 2
Foundation Concrete Perimeter
Sewer Public Sewer
Water Public Water
Level or Stories 2
New Construction No
Schools
Elementary Schools Forest Ridge
Middle Schools Whiteaker
High Schools Mcnary
Others
Senior Community No
Acceptable Financing Cash, Conventional, FHA, VALoan
Listing Terms Cash, Conventional, FHA, VALoan
Read Less

GET MORE INFORMATION




