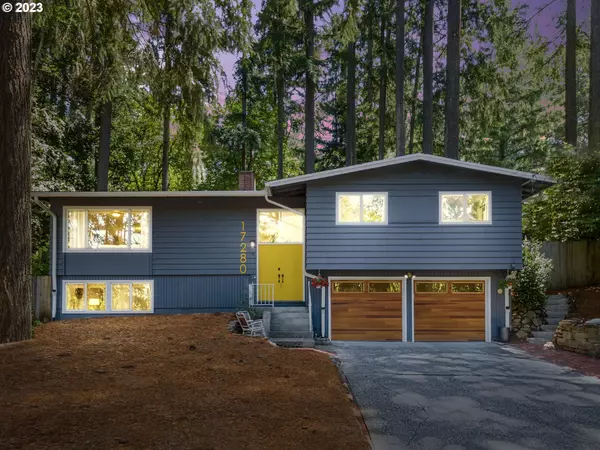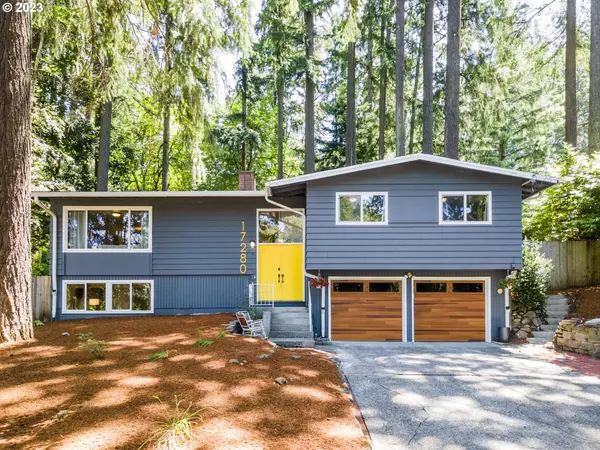Bought with Windermere Realty Trust
For more information regarding the value of a property, please contact us for a free consultation.
17280 WESTVIEW DR Lake Oswego, OR 97034
Want to know what your home might be worth? Contact us for a FREE valuation!

Our team is ready to help you sell your home for the highest possible price ASAP
Key Details
Sold Price $819,900
Property Type Single Family Home
Sub Type Single Family Residence
Listing Status Sold
Purchase Type For Sale
Square Footage 2,324 sqft
Price per Sqft $352
MLS Listing ID 23616793
Sold Date 08/08/23
Style Split
Bedrooms 3
Full Baths 3
HOA Y/N No
Year Built 1960
Annual Tax Amount $6,464
Tax Year 2022
Property Description
Palisades Park Modern split-entry on a fenced, private oversized lot with lake easement access. Large windows in the family room offer picturesque views of the surrounding greenery. The seamless integration of the indoors and outdoors allows you to enjoy the beauty of nature from the comfort of your home. Two large sliding glass doors from kitchen and dining room open onto a new 600 SF Ipe hardwood deck in a large private fenced serene backyard, it is an entertainer's dream. Storage shed and patio are a bonus! Roof was just replaced 5 years ago with debris free rain gutter guards, and all three bathrooms were updated. Fresh new paint throughout, hardwood floors, granite countertops, and stainless appliances make this home move in ready. A huge lower level with a closet could be a large 4th bedroom, family room or personal gym. This address has three added bonuses with options to join the Palisades easement, the neighborhood Greentree Pool and the Lake Grove swim park. Excellent Lake Oswego schools and location.
Location
State OR
County Clackamas
Area _147
Rooms
Basement Finished
Interior
Interior Features Garage Door Opener, Hardwood Floors, Laundry, Washer Dryer
Heating Forced Air
Cooling Central Air
Fireplaces Number 2
Fireplaces Type Wood Burning
Appliance Disposal, Free Standing Range, Free Standing Refrigerator, Granite, Stainless Steel Appliance
Exterior
Exterior Feature Deck, Fenced, Tool Shed, Yard
Garage Attached
Garage Spaces 2.0
View Y/N true
View Trees Woods
Roof Type Composition
Parking Type Driveway
Garage Yes
Building
Lot Description Gentle Sloping
Story 2
Foundation Concrete Perimeter, Slab
Sewer Public Sewer
Water Public Water
Level or Stories 2
New Construction No
Schools
Elementary Schools Westridge
Middle Schools Lakeridge
High Schools Lakeridge
Others
Senior Community No
Acceptable Financing Cash, Conventional, FHA
Listing Terms Cash, Conventional, FHA
Read Less

GET MORE INFORMATION




