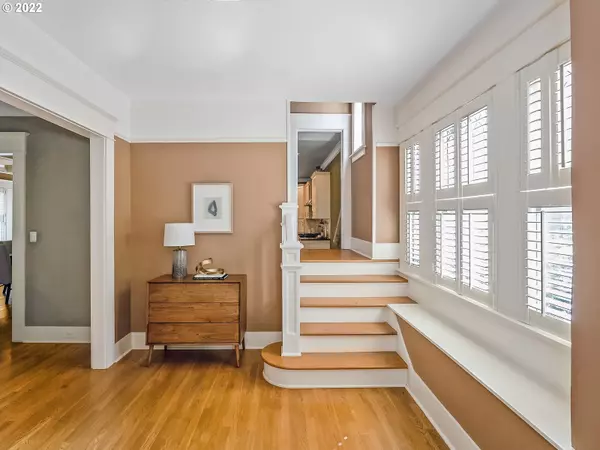Bought with Deal & Company Real Estate
For more information regarding the value of a property, please contact us for a free consultation.
2806 NE 12TH AVE Portland, OR 97212
Want to know what your home might be worth? Contact us for a FREE valuation!

Our team is ready to help you sell your home for the highest possible price ASAP
Key Details
Sold Price $985,000
Property Type Single Family Home
Sub Type Single Family Residence
Listing Status Sold
Purchase Type For Sale
Square Footage 3,196 sqft
Price per Sqft $308
Subdivision Irvington
MLS Listing ID 23370584
Sold Date 08/07/23
Style Farmhouse, Traditional
Bedrooms 3
Full Baths 3
HOA Y/N No
Year Built 1913
Annual Tax Amount $11,626
Tax Year 2022
Lot Size 5,227 Sqft
Property Description
Irvington classic in prime location embraces you with the perfect balance of grace, grandeur, and warmth. Everything you want in a heritage Portland home: leaded glass windows, box beams, wainscoting, wood floors. Entertainer's dream with spacious, light-filled rooms & effortless flow; gorgeous cook's kitchen with Travertine & granite. Coveted floor plan with three bedrooms up: primary suite + 2 additional bedrooms and second full bath. Media room & guest BR/BA on lower level. Relax with coffee on the romantic balcony or broad front porch. Enchanting! Walkscore 79, Bikescore 97! [Home Energy Score = 1. HES Report at https://rpt.greenbuildingregistry.com/hes/OR10205344]
Location
State OR
County Multnomah
Area _142
Rooms
Basement Finished, Partial Basement
Interior
Interior Features Hardwood Floors, High Ceilings, Tile Floor, Wainscoting, Washer Dryer, Wood Floors
Heating Forced Air
Cooling Central Air
Fireplaces Number 1
Fireplaces Type Gas
Appliance Dishwasher, Disposal, Free Standing Gas Range, Granite, Pot Filler, Range Hood, Stainless Steel Appliance, Tile
Exterior
Exterior Feature Deck, Fenced, Patio, Porch, Yard
Garage Detached
Garage Spaces 1.0
View Y/N false
Roof Type Composition
Parking Type Off Street, On Street
Garage Yes
Building
Story 3
Sewer Public Sewer
Water Public Water
Level or Stories 3
New Construction No
Schools
Elementary Schools Irvington
Middle Schools Harriet Tubman
High Schools Grant
Others
Senior Community No
Acceptable Financing Cash, Conventional
Listing Terms Cash, Conventional
Read Less

GET MORE INFORMATION




