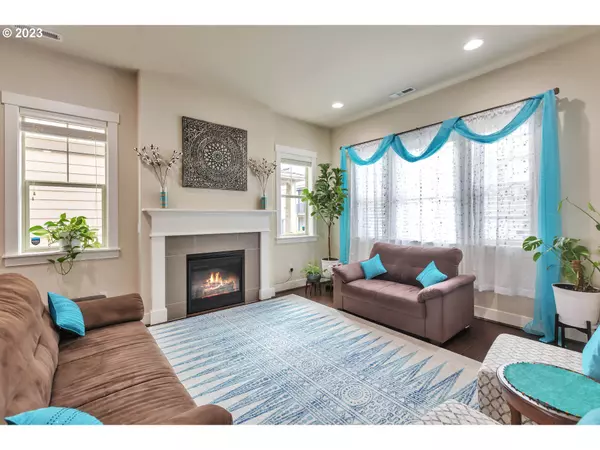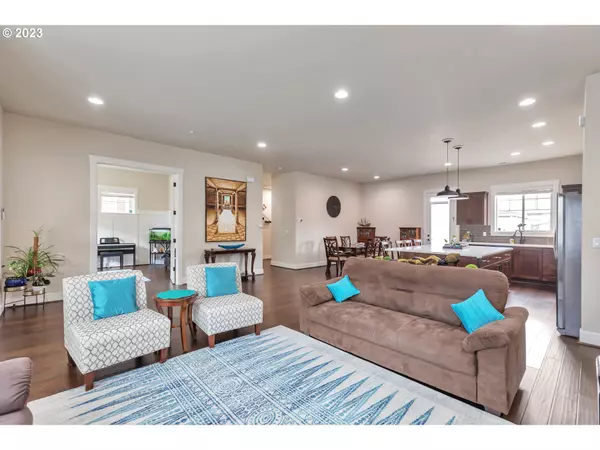Bought with Oregon First
For more information regarding the value of a property, please contact us for a free consultation.
15234 NW FIG LN Portland, OR 97229
Want to know what your home might be worth? Contact us for a FREE valuation!

Our team is ready to help you sell your home for the highest possible price ASAP
Key Details
Sold Price $799,900
Property Type Single Family Home
Sub Type Single Family Residence
Listing Status Sold
Purchase Type For Sale
Square Footage 2,455 sqft
Price per Sqft $325
Subdivision Bethany Creek Park
MLS Listing ID 23420347
Sold Date 08/07/23
Style Stories2, English
Bedrooms 4
Full Baths 2
Condo Fees $95
HOA Fees $95/mo
HOA Y/N Yes
Year Built 2018
Annual Tax Amount $7,266
Tax Year 2022
Lot Size 3,049 Sqft
Property Description
Amazing Newer Bethany home situated on a quiet street! The elegant north-facing entry welcomes you to a living room with a high 10ft ceiling, gleaming hardwood floor throughout, Wood wrapped windows, and a lovely gas fireplace with mantel. The additional Den/bonus room on the main with a double French door and wainscoting is a versatile place for work or to use as an additional sitting/entertainment area. Kitchen boasts a large quartz island to truly inspire the chef in you. With full-height backsplash, Under cabinet motion sensor lights with dimmer feature, stainless steel gas appliances, and an abundance of storage this modern kitchen will surely be a great place to host. The dining area takes you out through the glass door to a custom-designed backyard with over 25K in upgrades. Wide 2*2 stone pavers, color-changing stone LED lights, Stone pillars, Arbor vitae behind the fence for privacy, and an Arch arbor leading the pathway to the alley will surely please you. A half bath and an extra deep coat/storage closet are some of the essentials that complete the main level. The upper level has 4 beds, 2 Full baths, Custom tastefully designed Tech Niche with built-ins to provide maximum work area, and a laundry room with a sink, linen closet, and shelves. Primary bed w/vaulted ceiling, Walk-in double closets W/custom shelves in the room to keep the moisture away from the clothes. Luxury bath with quartz countertops, Tile floor, soaking tub, and standing shower to remove the tiredness of the day. 3 more spacious Bedrooms featuring closet organizers and one of them with a vaulted ceiling. The garage includes several overhanging and wall-mounted storage options for all your extras. Great Neighborhood with 5 parks and several trails including the famous Bethany Creek Park is a perfect place to hang out. Walk to Bethany Village and part of the Sato, Stoller, and Westview high school boundaries. Close to Intel, Nike, downtown, Hwy.It's a wonderful place to call home!
Location
State OR
County Washington
Area _149
Rooms
Basement Crawl Space
Interior
Interior Features Engineered Hardwood, Garage Door Opener, High Ceilings, High Speed Internet, Laundry, Quartz, Smart Home, Smart Thermostat, Soaking Tub, Vaulted Ceiling, Vinyl Floor, Wainscoting, Wallto Wall Carpet, Washer Dryer
Heating Forced Air95 Plus
Cooling Central Air
Fireplaces Number 1
Fireplaces Type Gas
Appliance Cook Island, Dishwasher, Disposal, Free Standing Gas Range, Free Standing Refrigerator, Gas Appliances, Island, Microwave, Plumbed For Ice Maker, Quartz, Stainless Steel Appliance
Exterior
Exterior Feature Porch, Sprinkler, Storm Door, Tool Shed, Yard
Garage Attached
Garage Spaces 2.0
Waterfront Yes
Waterfront Description Seasonal
View Y/N true
View Seasonal
Roof Type Composition
Parking Type On Street
Garage Yes
Building
Lot Description Level, Seasonal
Story 2
Foundation Concrete Perimeter
Sewer Public Sewer
Water Public Water
Level or Stories 2
New Construction No
Schools
Elementary Schools Sato
Middle Schools Stoller
High Schools Westview
Others
Senior Community No
Acceptable Financing Cash, Conventional
Listing Terms Cash, Conventional
Read Less

GET MORE INFORMATION




