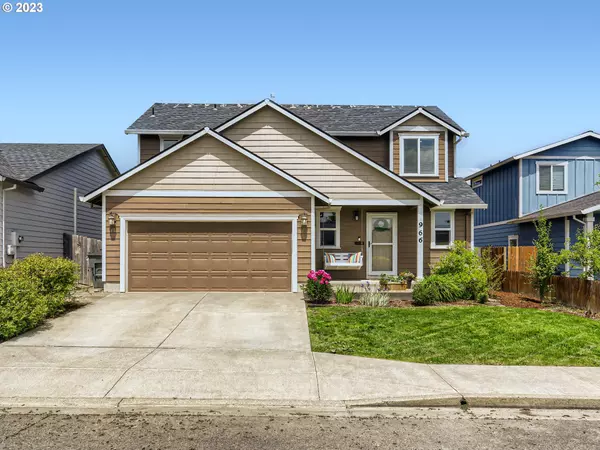Bought with eXp Realty, LLC
For more information regarding the value of a property, please contact us for a free consultation.
966 E 15TH ST Lafayette, OR 97127
Want to know what your home might be worth? Contact us for a FREE valuation!

Our team is ready to help you sell your home for the highest possible price ASAP
Key Details
Sold Price $448,000
Property Type Single Family Home
Sub Type Single Family Residence
Listing Status Sold
Purchase Type For Sale
Square Footage 1,536 sqft
Price per Sqft $291
Subdivision Green Highlands
MLS Listing ID 23630089
Sold Date 08/02/23
Style Stories2, Traditional
Bedrooms 3
Full Baths 2
HOA Y/N No
Year Built 2014
Annual Tax Amount $3,676
Tax Year 2022
Lot Size 5,227 Sqft
Property Description
WELCOME HOME! Better than new, this 2014 traditional with modern amenities is move-in ready with a fully fenced and landscaped yard. An inviting covered front porch leads to a spacious and airy oversized great room with lots of light and space for large gatherings. Anchored in the rear of the home, the kitchen features a stainless steel double oven, granite counters, pantry and eating bar that opens to the dining area and backyard, perfect for the summer barbecue and entertaining. The home features newer interior paint, new vinyl flooring and carpet, and taller baseboards on the main level. An upstairs laundry room provides convenience, and the additional bedrooms share a hall bathroom with a tiled vanity. A generous primary suite sits at the rear of the home on the upper level and features dual vanities, a linen closet, and a large walk-in closet This fantastic starter sits one block from a neighborhood park, walking distance to two more, and close to major access roads. All this and no HOA in the heart of wine country!
Location
State OR
County Yamhill
Area _156
Zoning R-2
Rooms
Basement Crawl Space
Interior
Interior Features Garage Door Opener, High Ceilings, Laundry, Vinyl Floor, Wallto Wall Carpet
Heating Forced Air
Cooling Central Air
Appliance Dishwasher, Disposal, Double Oven, Free Standing Range, Free Standing Refrigerator, Granite, Microwave, Pantry, Plumbed For Ice Maker, Stainless Steel Appliance
Exterior
Exterior Feature Fenced, Patio, Porch, Smart Camera Recording, Sprinkler, Tool Shed, Yard
Garage Attached
Garage Spaces 2.0
View Y/N false
Roof Type Composition
Parking Type Driveway, On Street
Garage Yes
Building
Lot Description Gentle Sloping, Level
Story 2
Foundation Concrete Perimeter, Pillar Post Pier
Sewer Public Sewer
Water Public Water
Level or Stories 2
New Construction No
Schools
Elementary Schools Wascher
Middle Schools Patton
High Schools Mcminnville
Others
Senior Community No
Acceptable Financing Cash, Conventional, FHA, USDALoan, VALoan
Listing Terms Cash, Conventional, FHA, USDALoan, VALoan
Read Less

GET MORE INFORMATION




