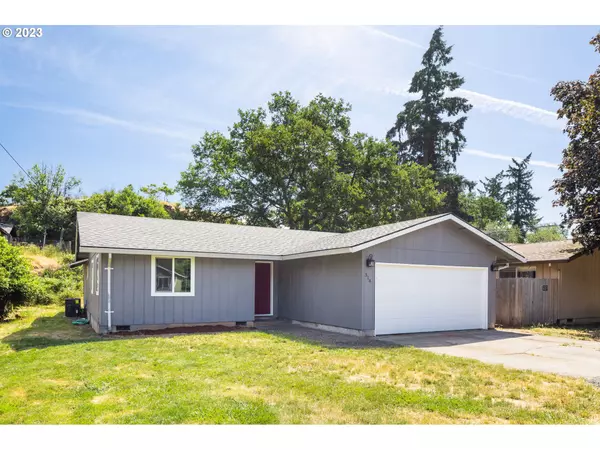Bought with RE/MAX Equity Group
For more information regarding the value of a property, please contact us for a free consultation.
314 N 10TH ST St Helens, OR 97051
Want to know what your home might be worth? Contact us for a FREE valuation!

Our team is ready to help you sell your home for the highest possible price ASAP
Key Details
Sold Price $400,000
Property Type Single Family Home
Sub Type Single Family Residence
Listing Status Sold
Purchase Type For Sale
Square Footage 1,321 sqft
Price per Sqft $302
MLS Listing ID 23475115
Sold Date 07/28/23
Style Stories1
Bedrooms 3
Full Baths 2
HOA Y/N No
Year Built 1975
Annual Tax Amount $2,752
Tax Year 2022
Lot Size 5,662 Sqft
Property Description
Gleaming laminate floors and open sunny rooms greet you as you step into this lovely updated ranch. Entertaining is a pleasure! The large open kitchen flows perfectly with the dining and living rooms. The sliding doors open to a private yard with a deck, perfect for summer BBQs. The spacious primary bedroom offers an en-suite bathroom with walk-in closet. An updated bathroom is shared by two additional bedrooms. 2-car garage with room for storage. AC unit is 2 years old. All windows are vinyl. Located on a dead end street in downtown St. Helens, this home is just minutes away from several parks, schools, restaurants, and the waterfront to enjoy everything St. Helens has to offer.
Location
State OR
County Columbia
Area _155
Rooms
Basement Crawl Space
Interior
Interior Features Ceiling Fan, Garage Door Opener, Laminate Flooring
Heating Heat Pump
Cooling Central Air
Appliance Builtin Oven, Cooktop, Dishwasher, Pantry
Exterior
Exterior Feature Deck, Tool Shed
Garage Attached
Garage Spaces 2.0
View Y/N false
Roof Type Composition
Parking Type Driveway, Off Street
Garage Yes
Building
Lot Description Level
Story 1
Foundation Concrete Perimeter
Sewer Public Available, Public Sewer
Water Public Water
Level or Stories 1
New Construction No
Schools
Elementary Schools Lewis & Clark
Middle Schools St Helens
High Schools St Helens
Others
Acceptable Financing Cash, Conventional, FHA, USDALoan, VALoan
Listing Terms Cash, Conventional, FHA, USDALoan, VALoan
Read Less

GET MORE INFORMATION




