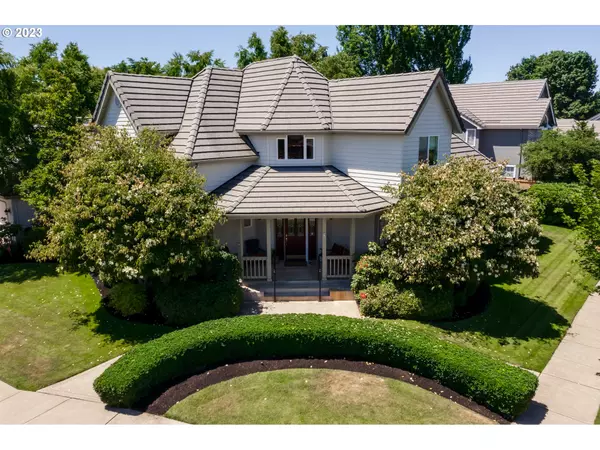Bought with Elite Realty Professionals
For more information regarding the value of a property, please contact us for a free consultation.
2572 WALNUT RIDGE DR Springfield, OR 97477
Want to know what your home might be worth? Contact us for a FREE valuation!

Our team is ready to help you sell your home for the highest possible price ASAP
Key Details
Sold Price $805,000
Property Type Single Family Home
Sub Type Single Family Residence
Listing Status Sold
Purchase Type For Sale
Square Footage 2,661 sqft
Price per Sqft $302
Subdivision River Glen
MLS Listing ID 23411536
Sold Date 07/28/23
Style Stories2, Contemporary
Bedrooms 4
Full Baths 2
Condo Fees $330
HOA Fees $27/ann
HOA Y/N Yes
Year Built 1997
Annual Tax Amount $10,058
Tax Year 2022
Lot Size 0.300 Acres
Property Description
Lovely contemporary on a corner lot in desirable River Glen! A charming covered porch, complete with a porch swing, welcome you to this wonderful home. An entry with soaring ceilings ushers you inside. The spacious living room boasts high ceilings, a gas fireplace, and built-in cabinetry. The roomy kitchen provides a island with a gas cooktop, granite counters, and ample prep & storage space. Conveniently located on the main level, the primary bedroom suite offers a generously-sized walk-in closet, jetted tub and a walk-in shower. Large family/bonus room upstairs. 4th bedroom/office space with closet on main level. Formal dining room with built-ins, plus separate eating area adjacent to the kitchen. Relax on the deck while listening to the soothing sounds of your own water feature. Magnificently maintained backyard with mature landscaping, new fencing, a variety of roses, raised garden beds, and a garden shed. Deck also has a BBQ hookup for grilling. Three-car garage, as well as gated RV parking. New gas water heater, new gas furnace & central air conditioning, air cleaner & more. It's a great place to call home!
Location
State OR
County Lane
Area _232
Zoning LDR
Rooms
Basement Crawl Space
Interior
Interior Features Air Cleaner, Ceiling Fan, Garage Door Opener, High Ceilings, Laundry, Tile Floor, Wallto Wall Carpet, Wood Floors
Heating Forced Air
Cooling Central Air
Fireplaces Number 1
Fireplaces Type Gas
Appliance Builtin Oven, Cook Island, Cooktop, Dishwasher, Disposal, Free Standing Refrigerator, Granite, Pantry
Exterior
Exterior Feature Covered Deck, Deck, Fenced, Garden, Gas Hookup, Patio, Porch, Raised Beds, R V Parking, Sprinkler, Tool Shed, Water Feature, Yard
Garage Attached
Garage Spaces 3.0
View Y/N true
View Mountain
Roof Type Tile
Parking Type Driveway, R V Access Parking
Garage Yes
Building
Lot Description Corner Lot, Level
Story 2
Sewer Public Sewer
Water Public Water
Level or Stories 2
New Construction No
Schools
Elementary Schools Page
Middle Schools Briggs
High Schools Springfield
Others
Senior Community No
Acceptable Financing Cash, Conventional
Listing Terms Cash, Conventional
Read Less

GET MORE INFORMATION




