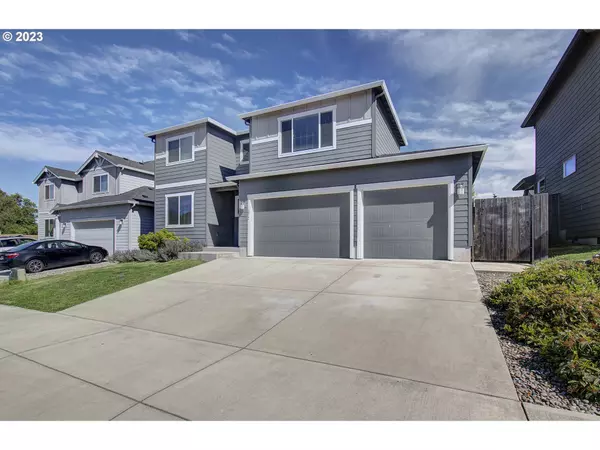Bought with RE/MAX Equity Group
For more information regarding the value of a property, please contact us for a free consultation.
3812 NE 94TH ST Vancouver, WA 98665
Want to know what your home might be worth? Contact us for a FREE valuation!

Our team is ready to help you sell your home for the highest possible price ASAP
Key Details
Sold Price $675,000
Property Type Single Family Home
Sub Type Single Family Residence
Listing Status Sold
Purchase Type For Sale
Square Footage 2,506 sqft
Price per Sqft $269
Subdivision Evergreen Place
MLS Listing ID 23404708
Sold Date 07/28/23
Style Stories2, Contemporary
Bedrooms 5
Full Baths 2
HOA Y/N No
Year Built 2016
Annual Tax Amount $5,650
Tax Year 2023
Lot Size 6,098 Sqft
Property Description
Come home and relax in this beautiful custom, 2-story home in Evergreen Place! Hard to find 5 bedroom. Open floorplan, chef's kitchen with granite, SS appliances, island & walk-in pantry. Wood ceiling beams define great room with fireplace and built-in cabinets. Enjoy the outdoors in the backyard, great for entertaining, with covered back patio, built in bbq grill, plus custom deck. 3 car garage with extra deep 3rd bay for a workshop or storage. Nearby Tenny Creek Park. And ...No HOA!! Schedule your showing and fall in love with your new home!
Location
State WA
County Clark
Area _42
Zoning R1-6
Rooms
Basement Crawl Space
Interior
Interior Features Granite, Laundry, Soaking Tub, Tile Floor, Vinyl Floor, Wallto Wall Carpet
Heating E N E R G Y S T A R Qualified Equipment, Heat Pump
Cooling Central Air
Fireplaces Number 1
Fireplaces Type Gas
Appliance Dishwasher, Free Standing Range, Granite, Island, Microwave, Pantry, Stainless Steel Appliance
Exterior
Exterior Feature Covered Patio, Deck, Fenced, Yard
Garage Detached, ExtraDeep
Garage Spaces 3.0
View Y/N false
Roof Type Composition
Parking Type Driveway, On Street
Garage Yes
Building
Lot Description Level
Story 2
Foundation Concrete Perimeter, Pillar Post Pier
Sewer Public Sewer
Water Public Water
Level or Stories 2
New Construction No
Schools
Elementary Schools Anderson
Middle Schools Gaiser
High Schools Skyview
Others
Senior Community No
Acceptable Financing Cash, Conventional, FHA, VALoan
Listing Terms Cash, Conventional, FHA, VALoan
Read Less

GET MORE INFORMATION




