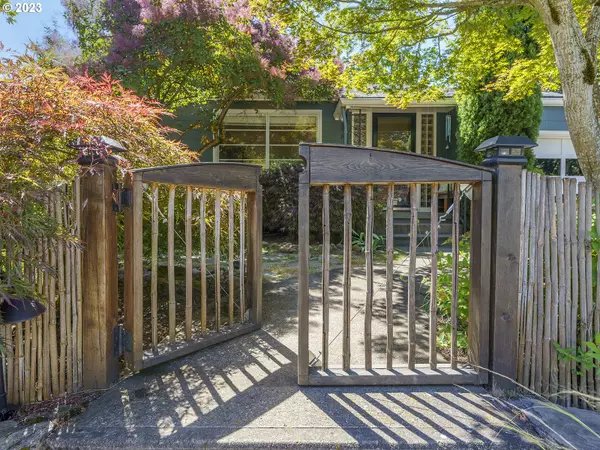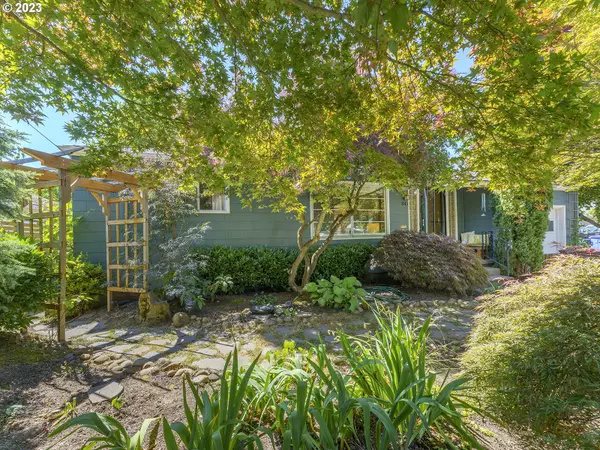Bought with Living Room Realty
For more information regarding the value of a property, please contact us for a free consultation.
843 NE 80TH AVE Portland, OR 97213
Want to know what your home might be worth? Contact us for a FREE valuation!

Our team is ready to help you sell your home for the highest possible price ASAP
Key Details
Sold Price $565,000
Property Type Single Family Home
Sub Type Single Family Residence
Listing Status Sold
Purchase Type For Sale
Square Footage 1,640 sqft
Price per Sqft $344
Subdivision Montavilla
MLS Listing ID 23007104
Sold Date 07/27/23
Style Ranch
Bedrooms 2
Full Baths 2
HOA Y/N No
Year Built 1950
Annual Tax Amount $3,773
Tax Year 2022
Lot Size 5,227 Sqft
Property Description
Step into this lovely Ranch and exhale-it is a slice of paradise. Roomy and spacious with warm hardwoods throughout, an excellent color scheme and an eye for design is what you will find in this gem. Live comfortably and move freely in this inviting atmosphere, whether you choose to be indoors or out! The main house has 2 generously sized bedrooms/1 bathroom, a large storage/utility room, an attached garage and a great basement with high ceilings, laundry and workshop area. Plenty of room for you AND all your gear. Outside the lovely living spaces continue on the covered patio....or the uncovered flagstone patio and the gorgeous mature landscaping. The secondary living area is quintessentially clad in wood siding and it packs a big punch. At 216 SQFT it is complete with a sleeping area (or two!), work area, kitchenette, and bathroom. It has both vaulted ceilings and a private deck. Endless opportunities here, just take your pick. Rounding out this fabulous package is a radon mitigation system and a new roof and exterior paint within the last several years. Raised beds on the side of the house are producing strawberries, grapes and lettuce. The allure of this property is hard to beat and presents a unique opportunity to create your new home. [Home Energy Score = 6. HES Report at https://rpt.greenbuildingregistry.com/hes/OR10219189]
Location
State OR
County Multnomah
Area _142
Rooms
Basement Full Basement, Storage Space
Interior
Interior Features Hardwood Floors, High Ceilings, Laundry
Heating Forced Air
Cooling None
Appliance Dishwasher, Free Standing Range, Free Standing Refrigerator, Stainless Steel Appliance
Exterior
Exterior Feature Auxiliary Dwelling Unit, Covered Patio, Fenced, Patio, Public Road, Yard
Garage Attached
Garage Spaces 1.0
View Y/N false
Roof Type Composition
Parking Type Driveway
Garage Yes
Building
Lot Description Level, Trees
Story 2
Foundation Concrete Perimeter
Sewer Public Sewer
Water Public Water
Level or Stories 2
New Construction No
Schools
Elementary Schools Vestal
Middle Schools Roseway Heights
High Schools Leodis Mcdaniel
Others
Senior Community No
Acceptable Financing Cash, Conventional, FHA, VALoan
Listing Terms Cash, Conventional, FHA, VALoan
Read Less

GET MORE INFORMATION




