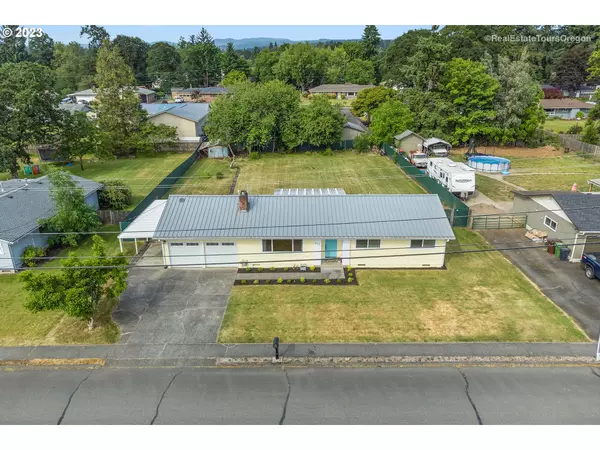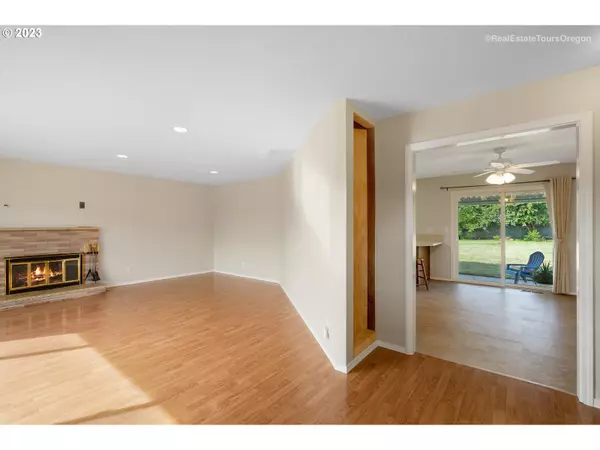Bought with Savi Realty, Inc.
For more information regarding the value of a property, please contact us for a free consultation.
275 SUNSET BLVD St Helens, OR 97051
Want to know what your home might be worth? Contact us for a FREE valuation!

Our team is ready to help you sell your home for the highest possible price ASAP
Key Details
Sold Price $445,000
Property Type Single Family Home
Sub Type Single Family Residence
Listing Status Sold
Purchase Type For Sale
Square Footage 1,329 sqft
Price per Sqft $334
Subdivision Neumans
MLS Listing ID 23067625
Sold Date 07/27/23
Style Stories1, Ranch
Bedrooms 3
Full Baths 2
HOA Y/N No
Year Built 1968
Annual Tax Amount $3,219
Tax Year 2022
Lot Size 0.410 Acres
Property Description
OPEN SUN 6/11 10:00-1:00! Come home to single-level spaciousness and a prodigious flat yard. In a community known for attracting outdoor enthusiasts in pursuit of a small-town vibe, this is an opportunity to own a property that was built to last and updated to sparkle. With a metal roof, recently purchased suite of appliances and updates to floors & countertops, it's your chance to have it all without fighting stairs to get to any of it. Under blue skies, run your kids or your pets or yourself out of gas in the fenced & level back yard. Don't worry if the clouds move in - There's plenty of covered space out there too. RV enthusiasts will love the pad alongside the dwelling or the possibilities in back. Commuters will cherish the straight shot on HWY 30 to Downtown Portland or the easy jaunt over the hill to Intel or Nike. Headed for the coast? Take that RV the other direction down HWY 30 and you'll be on the beach in a jiffy. Make sure to check out the drone footage and the virtual tour to get a feel for the place - It comes complete with a pre-inspection and a home warranty. Come out to see it soon, because it's not expected to last. Imagine how it would blend with and broaden your lifestyle to plant your roots here on Sunset Boulevard!
Location
State OR
County Columbia
Area _155
Rooms
Basement Crawl Space
Interior
Interior Features Ceiling Fan, Garage Door Opener, Laminate Flooring, Laundry, Vinyl Floor, Wallto Wall Carpet
Heating Forced Air
Cooling Central Air
Fireplaces Number 1
Fireplaces Type Wood Burning
Appliance Appliance Garage, Dishwasher, Disposal, Free Standing Gas Range, Gas Appliances, Microwave, Pantry, Plumbed For Ice Maker, Stainless Steel Appliance
Exterior
Exterior Feature Covered Patio, Fenced, Tool Shed, Yard
Garage Attached, Carport
Garage Spaces 2.0
View Y/N false
Roof Type Metal
Parking Type Driveway, R V Access Parking
Garage Yes
Building
Lot Description Level
Story 1
Foundation Concrete Perimeter
Sewer Public Sewer
Water Public Water
Level or Stories 1
New Construction No
Schools
Elementary Schools Lewis & Clark
Middle Schools St Helens
High Schools St Helens
Others
Senior Community No
Acceptable Financing Cash, Conventional, FHA, VALoan
Listing Terms Cash, Conventional, FHA, VALoan
Read Less

GET MORE INFORMATION




