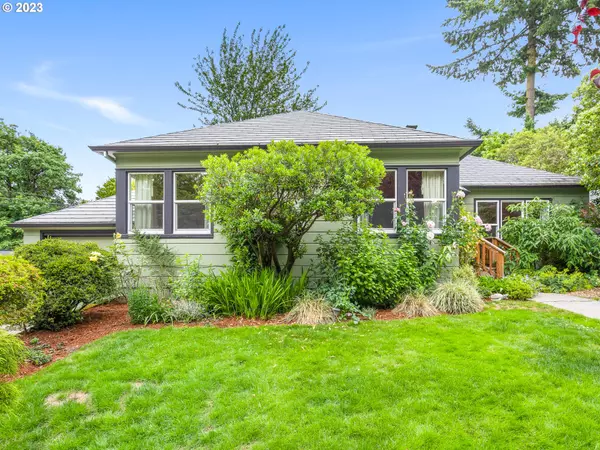Bought with Stellar Realty Northwest
For more information regarding the value of a property, please contact us for a free consultation.
7728 SW 10TH AVE Portland, OR 97219
Want to know what your home might be worth? Contact us for a FREE valuation!

Our team is ready to help you sell your home for the highest possible price ASAP
Key Details
Sold Price $660,000
Property Type Single Family Home
Sub Type Single Family Residence
Listing Status Sold
Purchase Type For Sale
Square Footage 2,280 sqft
Price per Sqft $289
Subdivision South Burlingame
MLS Listing ID 23132463
Sold Date 07/26/23
Style Daylight Ranch
Bedrooms 3
Full Baths 2
HOA Y/N No
Year Built 1941
Annual Tax Amount $7,271
Tax Year 2022
Lot Size 6,534 Sqft
Property Description
Gorgeous Home & Garden in Burlingame! Built in 1941 with charming original built-ins, archways and glass door knobs, this home has been updated to accommodate a modern lifestyle. Formal entry opens to large living room with big windows on both sides of the room and original wood burning fireplace. Formal dining room with lead glass china hutch and sliding glass door that opens to the sunny upper deck. Elegant updated kitchen features quartz counters, SS appliances, fashion hardware, extra pantry storage surrounding inset refrigerator and a comfy spot for morning breakfasts. Big primary en-suite with walk-in closet area. Updated spa-like bathroom with double vanity, large shower and claw foot soaking tub. Lower level has additional spacious family room with fireplace, 2 more bedrooms, laundry room and full bath. Exterior exit opens to patio that leads to the wonderfully designed garden spaces for multi-seasonal enjoyment. Great layout for potential Airbnb guest space below or separate office space & guest room. Deep 1 car garage and off street driveway parking. Low maintenance metal shingle roof. Stellar neighborhood and collection of homes conveniently located to Barbur Blvd, Terwilliger & I5 access. 6 min to Willamette River where you launch your kayak! See virtual tour links for more information! [Home Energy Score = 5. HES Report at https://rpt.greenbuildingregistry.com/hes/OR10218542]
Location
State OR
County Multnomah
Area _148
Rooms
Basement Daylight, Finished, Full Basement
Interior
Interior Features Dual Flush Toilet, Hardwood Floors, Laundry, Marble, Soaking Tub, Tile Floor, Washer Dryer
Heating Heat Pump
Cooling Heat Pump
Fireplaces Number 2
Fireplaces Type Wood Burning
Appliance Dishwasher, Free Standing Range, Free Standing Refrigerator, Microwave, Quartz, Tile
Exterior
Exterior Feature Covered Patio, Deck, Fenced, Garden, Patio, Porch, Raised Beds, Tool Shed, Yard
Garage Attached, Oversized
Garage Spaces 1.0
View Y/N true
View Trees Woods
Roof Type Metal
Parking Type Driveway
Garage Yes
Building
Lot Description Trees
Story 2
Sewer Public Sewer
Water Public Water
Level or Stories 2
New Construction No
Schools
Elementary Schools Capitol Hill
Middle Schools Jackson
High Schools Ida B Wells
Others
Senior Community No
Acceptable Financing Cash, Conventional, FHA, VALoan
Listing Terms Cash, Conventional, FHA, VALoan
Read Less

GET MORE INFORMATION




