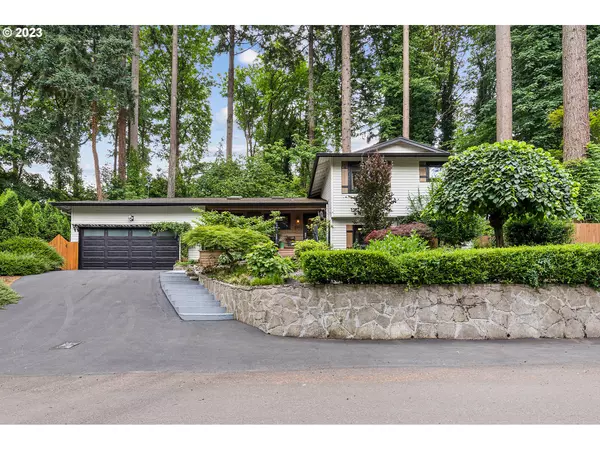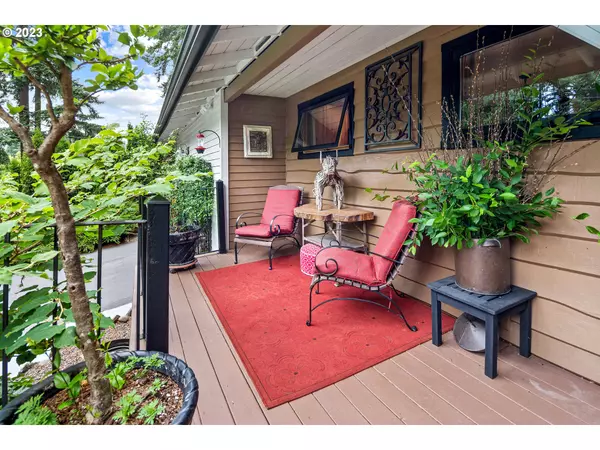Bought with Works Real Estate
For more information regarding the value of a property, please contact us for a free consultation.
2410 PARK RD Lake Oswego, OR 97034
Want to know what your home might be worth? Contact us for a FREE valuation!

Our team is ready to help you sell your home for the highest possible price ASAP
Key Details
Sold Price $810,000
Property Type Single Family Home
Sub Type Single Family Residence
Listing Status Sold
Purchase Type For Sale
Square Footage 1,969 sqft
Price per Sqft $411
Subdivision Palisades
MLS Listing ID 23196310
Sold Date 07/26/23
Style Split, Tri Level
Bedrooms 3
Full Baths 2
HOA Y/N No
Year Built 1973
Annual Tax Amount $6,867
Tax Year 2022
Lot Size 0.260 Acres
Property Description
Exceptionally comfortable living in Palisades tri-level. Steeping in provincial-farmhouse/cottage charm, this floor plan lives spaciously! Stunning knotty-alder kitchen enriched with rosemary quartz counters and SS apps. Cozy living & dining rooms open to magnificent back patio areas. Terraced, low maintenance private yard boasts two water features and three sides of wrap around living spaces. Newer wood decking, stone entertainment patio and graveled gardens. Upstairs features two elegant bedrooms with gorgeous separate bathrooms. Drop down to daylight basement for a secondary living room, third bedroom or optional office, laundry room and chic bathroom. This home is drenched in natural light, and radiates cottage character and custom finish work from floor to shiplap ceilings. Tour this beloved neighborhood, enjoy garden views from every room. Soak up sunsets on the west-facing front porch. And don't miss the pristine garage & workbench, with storage-galore.
Location
State OR
County Clackamas
Area _147
Rooms
Basement Crawl Space, Daylight
Interior
Interior Features Engineered Hardwood, Laundry, Washer Dryer, Wood Floors
Heating Forced Air90
Fireplaces Number 2
Fireplaces Type Pellet Stove, Wood Burning
Appliance Appliance Garage, Dishwasher, Disposal, Free Standing Range, Free Standing Refrigerator, Island, Microwave, Pantry, Plumbed For Ice Maker, Quartz, Stainless Steel Appliance
Exterior
Exterior Feature Deck, Fenced, Garden, Patio, Porch, Water Feature, Yard
Garage Attached
Garage Spaces 2.0
View Y/N false
Roof Type Composition
Parking Type Driveway, On Street
Garage Yes
Building
Lot Description Private, Sloped, Terraced, Trees
Story 3
Foundation Concrete Perimeter, Stem Wall
Sewer Public Sewer
Water Public Water
Level or Stories 3
New Construction No
Schools
Elementary Schools Westridge
Middle Schools Lakeridge
High Schools Lakeridge
Others
Senior Community No
Acceptable Financing Cash, Conventional, Other
Listing Terms Cash, Conventional, Other
Read Less

GET MORE INFORMATION




