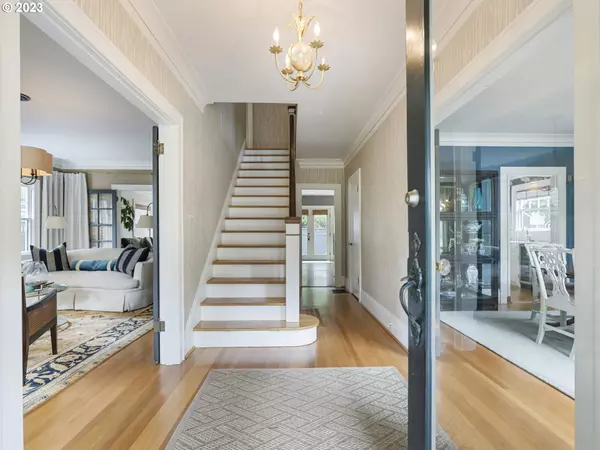Bought with Friday and Company
For more information regarding the value of a property, please contact us for a free consultation.
3115 NE 20TH AVE Portland, OR 97212
Want to know what your home might be worth? Contact us for a FREE valuation!

Our team is ready to help you sell your home for the highest possible price ASAP
Key Details
Sold Price $1,385,000
Property Type Single Family Home
Sub Type Single Family Residence
Listing Status Sold
Purchase Type For Sale
Square Footage 3,857 sqft
Price per Sqft $359
Subdivision Irvington
MLS Listing ID 23300240
Sold Date 07/26/23
Style Colonial
Bedrooms 4
Full Baths 3
HOA Y/N No
Year Built 1923
Annual Tax Amount $14,347
Tax Year 2022
Lot Size 5,227 Sqft
Property Description
This gorgeous Irvington home has the best of everything! Luxurious restored Colonial includes expansive chef's kitchen with butler's pantry and adjoining family room. Giant primary bedroom with adjacent bonus space, huge closet, and stunning spa-like bath with 10' tiled shower. 2 additional bedrooms and another full bath on upper level. Large media room and bedroom (or guest quarters) with full second kitchenette and bath on lower level. 2 car detached garage. Flat sunny backyard with hot tub and patio perfect for relaxing or entertaining. Light and bright, move-in ready, with the perfect blend of vintage charm and today's desired updates. Too many features to list! Come home to Irvington - this is the home you have been waiting for! HURRY, MUST SEE! ***OFFERS DUE SUNDAY 6/25 AT 8PM.***
Location
State OR
County Multnomah
Area _142
Rooms
Basement Finished, Full Basement
Interior
Interior Features Ceiling Fan, Central Vacuum, Hardwood Floors, Heated Tile Floor, High Ceilings, Laundry, Wallto Wall Carpet, Washer Dryer
Heating Forced Air
Cooling None
Fireplaces Number 2
Fireplaces Type Wood Burning
Appliance Disposal, Free Standing Gas Range, Free Standing Range, Free Standing Refrigerator, Marble, Microwave, Pantry, Plumbed For Ice Maker, Range Hood, Stainless Steel Appliance, Tile
Exterior
Exterior Feature Fenced, Free Standing Hot Tub, Garden, Patio, Porch, Yard
Garage Detached
Garage Spaces 2.0
View Y/N false
Roof Type Composition
Parking Type Driveway
Garage Yes
Building
Lot Description Level
Story 3
Foundation Concrete Perimeter
Sewer Public Sewer
Water Public Water
Level or Stories 3
New Construction No
Schools
Elementary Schools Sabin
Middle Schools Harriet Tubman
High Schools Grant
Others
Senior Community No
Acceptable Financing Cash, Conventional
Listing Terms Cash, Conventional
Read Less

GET MORE INFORMATION




