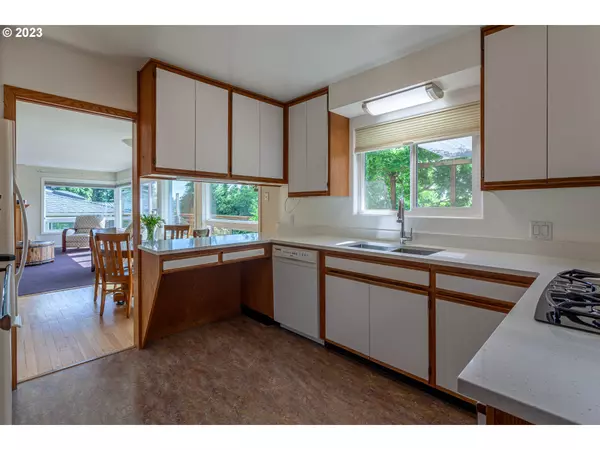Bought with Lark and Fir Realty LLC
For more information regarding the value of a property, please contact us for a free consultation.
6915 SW 33RD PL Portland, OR 97219
Want to know what your home might be worth? Contact us for a FREE valuation!

Our team is ready to help you sell your home for the highest possible price ASAP
Key Details
Sold Price $655,000
Property Type Single Family Home
Sub Type Single Family Residence
Listing Status Sold
Purchase Type For Sale
Square Footage 1,690 sqft
Price per Sqft $387
Subdivision Multnomah Village
MLS Listing ID 23506065
Sold Date 07/21/23
Style Daylight Ranch
Bedrooms 2
Full Baths 2
HOA Y/N No
Year Built 1958
Annual Tax Amount $8,597
Tax Year 2022
Lot Size 7,405 Sqft
Property Description
Stunning and panoramic territorial views of the coast range abound from this sweet and meticulously maintained daylight ranch in the heart of Multnomah. Only 3 blocks to 90+AC Gabriel Park and 4 blocks to the center of Multnomah Village! Green thumb's paradise, with a huge backyard garden of vegetables and fruits, plus a grand variety of flowering plants and trees all around the property's oversized lot. Newer windows, A/C, retaining wall, south siding, and more! Brand new quartz countertops, sink and faucet in kitchen, refinished hardwoods in bedrooms. Spacious lower level includes gas stove and potential 3rd BR. Extra-deep tuck under garage plus carport and shed. [Home Energy Score = 6. HES Report at https://rpt.greenbuildingregistry.com/hes/OR10216919]
Location
State OR
County Multnomah
Area _148
Rooms
Basement Daylight, Finished
Interior
Interior Features Garage Door Opener, Hardwood Floors, Laundry, Linseed Floor, Vinyl Floor, Wallto Wall Carpet, Washer Dryer, Wood Floors
Heating Forced Air90, Other
Cooling Central Air
Fireplaces Number 1
Fireplaces Type Gas, Stove
Appliance Builtin Oven, Cooktop, Dishwasher, Down Draft, Free Standing Refrigerator, Gas Appliances, Quartz, Stainless Steel Appliance
Exterior
Exterior Feature Deck, Garden, Tool Shed, Yard
Garage ExtraDeep, TuckUnder
Garage Spaces 1.0
View Y/N true
View Territorial
Roof Type Composition
Parking Type Carport, Driveway
Garage Yes
Building
Lot Description Gentle Sloping
Story 2
Foundation Concrete Perimeter
Sewer Public Sewer
Water Public Water
Level or Stories 2
New Construction No
Schools
Elementary Schools Maplewood
Middle Schools Jackson
High Schools Ida B Wells
Others
Senior Community No
Acceptable Financing Cash, Conventional, VALoan
Listing Terms Cash, Conventional, VALoan
Read Less

GET MORE INFORMATION




