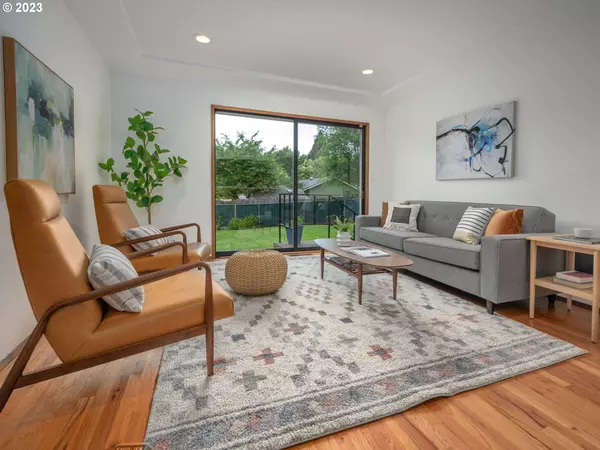Bought with eXp Realty, LLC
For more information regarding the value of a property, please contact us for a free consultation.
4127 SE CLINTON ST Portland, OR 97202
Want to know what your home might be worth? Contact us for a FREE valuation!

Our team is ready to help you sell your home for the highest possible price ASAP
Key Details
Sold Price $835,000
Property Type Single Family Home
Sub Type Single Family Residence
Listing Status Sold
Purchase Type For Sale
Square Footage 2,598 sqft
Price per Sqft $321
Subdivision Richmond / Division
MLS Listing ID 23371441
Sold Date 07/13/23
Style Mid Century Modern, Ranch
Bedrooms 3
Full Baths 2
HOA Y/N No
Year Built 1955
Annual Tax Amount $7,881
Tax Year 2022
Lot Size 6,098 Sqft
Property Description
Nestled in Richmond near the vibrant Division dining & shopping scene,this Mid-Century Modern home is move-in ready.Prepare to be awestruck by the stunning kitchen remodel w/top-of-the-line appliances:Miele induction range,Liebherr fridge,Ann Sacks tile, & custom cherry cabinets.The kitchen seamlessly opens to the inviting living room,complete w/ an eat-in bar & a perfect view of the backyard through an oversized slider.Adjacent to the living rm is a spacious dining area boasting a large picture window. The wood-burning fireplace & solid oak hardwood floors effortlessly connect all these spaces, creating an enticing layout ideal for entertaining.The main flr bathroom is beautifully remodeled w/ an oversized shower & exquisite tilework.The main floor has 3 bedrms, including the primary bedroom. The lower-level spans 1,299 sf & features a full-sized bathrm w/ a jetted tub.The generously sized family rm on this level offers a cozy atmosphere with another wood-burning fireplace.With in-wall earthquake retrofitting,newer electrical panel, & a reliable radon system already in place, just add your personal touches and transform this space into an absolute haven! The exterior boasts durable Hardiplank siding installed in 2006 and freshly painted in 2022. The property is an ideal candidate for solar panels, & the attached garage provides backyard access & additional attic storage.Situated on an oversized lot, the possibilities are endless, whether building another structure or cultivating your urban garden.The private patio,enhanced by sunset views,provides a peaceful retreat for outdoor relaxation.Enjoy seasonal berries and grapes from your yard! Division St is 2 blocks away, & Hawthorne St .7 miles away, both brimming with locally loved coffee shops, restaurants, & cafes, including iconic Stumptown Coffee.Easy access to Mt. Tabor, Laurelhurst Park, biking paths,& neighborhood parks. Walk Scre:94 Bike Scre:93 [Home Energy Score = 4. HES Report at https://rpt.greenbuildingregistry.com/hes/OR10215170]
Location
State OR
County Multnomah
Area _143
Zoning R 2.5
Rooms
Basement Full Basement
Interior
Interior Features Garage Door Opener, Hardwood Floors, Jetted Tub, Laundry, Quartz, Tile Floor, Washer Dryer, Water Sense Fixture
Heating Forced Air90
Cooling Central Air
Fireplaces Number 2
Fireplaces Type Wood Burning
Appliance Builtin Oven, Convection Oven, Cooktop, Dishwasher, Disposal, E N E R G Y S T A R Qualified Appliances, Free Standing Refrigerator, Microwave, Pantry, Plumbed For Ice Maker, Quartz, Range Hood, Stainless Steel Appliance, Tile
Exterior
Exterior Feature Fenced, Garden, Patio, Security Lights, Tool Shed, Yard
Garage Attached
Garage Spaces 1.0
View Y/N false
Roof Type Composition
Parking Type Driveway
Garage Yes
Building
Lot Description Level
Story 2
Foundation Concrete Perimeter
Sewer Public Sewer
Water Public Water
Level or Stories 2
New Construction No
Schools
Elementary Schools Creston
Middle Schools Hosford
High Schools Franklin
Others
Senior Community No
Acceptable Financing Cash, Conventional
Listing Terms Cash, Conventional
Read Less

GET MORE INFORMATION




