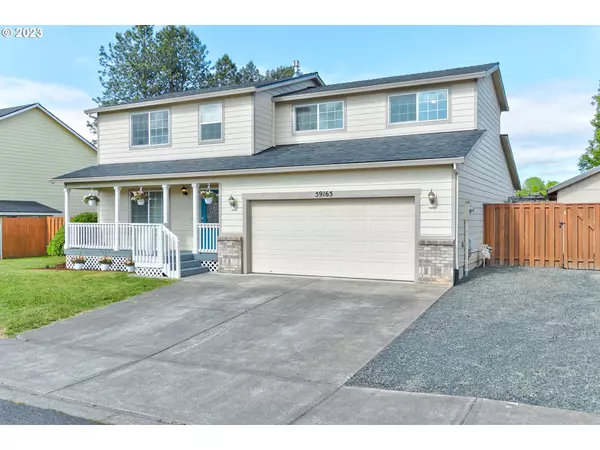Bought with Living Room Realty
For more information regarding the value of a property, please contact us for a free consultation.
59165 WHITETAIL AVE St Helens, OR 97051
Want to know what your home might be worth? Contact us for a FREE valuation!

Our team is ready to help you sell your home for the highest possible price ASAP
Key Details
Sold Price $479,000
Property Type Single Family Home
Sub Type Single Family Residence
Listing Status Sold
Purchase Type For Sale
Square Footage 2,066 sqft
Price per Sqft $231
Subdivision Summerfield Subdivision
MLS Listing ID 23365809
Sold Date 07/18/23
Style Stories2, Traditional
Bedrooms 4
Full Baths 2
HOA Y/N No
Year Built 2006
Annual Tax Amount $3,817
Tax Year 2022
Lot Size 6,969 Sqft
Property Description
Welcome to this updated and spacious 2-story home in a quiet neighborhood in St. Helens. Boasting traditional charm, this residence offers ample space for everyone. Step inside and be greeted by the open living and dining area, creating an inviting atmosphere for gatherings and entertainment. The galley-style kitchen features a pantry, stainless steel appliances and an abundance of counter space, perfect for preparing meals.Convenience and comfort are key in this home, as it offers a main floor master bedroom with a walk-in closet and a private bathroom. This setup is ideal for multi-generational living or simply enjoying the privacy of a separate living space.Venturing upstairs, you'll find a spacious primary bedroom with its own walk-in closet. Two additional bedrooms and a full bathroom ensure that everyone has their own space and comfort. A standout feature of this home is the large bonus room, perfect for various uses such as a hangout space for family and friends or a dedicated work-from-home area. Let your imagination run wild and transform this room to suit your lifestyle and needs.With central air conditioning, you'll stay cool and comfortable during the summer months. Recent upgrades include new floors, interior paint, and a new roof, ensuring peace of mind and a fresh start for years to come.Don't miss the opportunity to make this wonderful property your new home. Experience the comfort, versatility, and space that it offers. Call now to schedule your private showing and imagine the possibilities that await in this updated St. Helens home.
Location
State OR
County Columbia
Area _155
Zoning SH:R7
Rooms
Basement Crawl Space
Interior
Interior Features Laminate Flooring
Heating Forced Air
Cooling Central Air
Fireplaces Number 1
Fireplaces Type Gas
Appliance Dishwasher, Free Standing Range, Free Standing Refrigerator, Pantry
Exterior
Exterior Feature Fenced, Raised Beds, R V Parking, Tool Shed, Yard
Garage Attached
Garage Spaces 2.0
View Y/N false
Roof Type Composition
Parking Type Driveway, R V Access Parking
Garage Yes
Building
Story 2
Foundation Concrete Perimeter
Sewer Public Sewer
Water Public Water
Level or Stories 2
New Construction No
Schools
Elementary Schools Mcbride
Middle Schools St Helens
High Schools St Helens
Others
Senior Community No
Acceptable Financing Cash, Conventional, FHA, VALoan
Listing Terms Cash, Conventional, FHA, VALoan
Read Less

GET MORE INFORMATION




