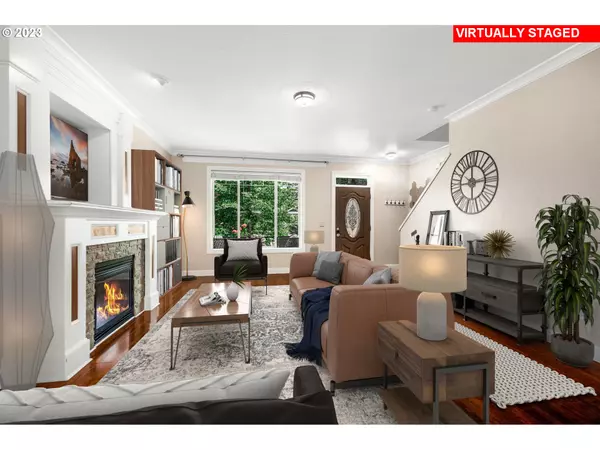Bought with Knipe Realty ERA Powered
For more information regarding the value of a property, please contact us for a free consultation.
5731 SE 134TH PL Portland, OR 97236
Want to know what your home might be worth? Contact us for a FREE valuation!

Our team is ready to help you sell your home for the highest possible price ASAP
Key Details
Sold Price $495,000
Property Type Single Family Home
Sub Type Single Family Residence
Listing Status Sold
Purchase Type For Sale
Square Footage 1,824 sqft
Price per Sqft $271
Subdivision Pleasant Valley/Powellhurst-Gi
MLS Listing ID 23393277
Sold Date 07/17/23
Style Stories2, Traditional
Bedrooms 4
Full Baths 2
HOA Y/N No
Year Built 2008
Annual Tax Amount $4,551
Tax Year 2022
Lot Size 3,484 Sqft
Property Description
Nestled on a peaceful cul-de-sac, this enchanting 4-bedroom, 2.5 bath home offers the ideal combination of comfort and convenience. From its charming curb appeal to its thoughtful layout, every aspect of this home is designed with your lifestyle in mind. A flowing floor plan on the main level with a gas fireplace in the living room. The bright and airy kitchen features stainless steel appliances and tile floor. All bedrooms upstairs, including the primary suite featuring a private bath and a spacious walk-in closet, provide a tranquil sanctuary to unwind after a long day. Enjoy summer with a low-maintenance yard, fenced back yard, and covered patio areas, plus an arbor area in the front and central A/C too. Attached 2-car garage with an epoxy floor. Minutes to Powell Butte Nature Park, schools & I205. [Home Energy Score = 4. HES Report at https://rpt.greenbuildingregistry.com/hes/OR10203707]
Location
State OR
County Multnomah
Area _143
Zoning R5
Rooms
Basement Crawl Space
Interior
Interior Features High Ceilings, High Speed Internet, Laminate Flooring, Laundry, Tile Floor
Heating Forced Air
Cooling Central Air
Fireplaces Number 1
Fireplaces Type Gas
Appliance Dishwasher, Disposal, Free Standing Range, Microwave, Pantry, Plumbed For Ice Maker, Tile
Exterior
Exterior Feature Covered Patio, Fenced, Porch, Sauna, Tool Shed
Garage Attached
Garage Spaces 2.0
View Y/N false
Roof Type Composition
Parking Type Driveway
Garage Yes
Building
Lot Description Cul_de_sac, Level
Story 2
Foundation Pillar Post Pier
Sewer Public Sewer
Water Public Water
Level or Stories 2
New Construction No
Schools
Elementary Schools Gilbert Park
Middle Schools Alice Ott
High Schools David Douglas
Others
Senior Community No
Acceptable Financing Cash, Conventional, FHA, VALoan
Listing Terms Cash, Conventional, FHA, VALoan
Read Less

GET MORE INFORMATION




