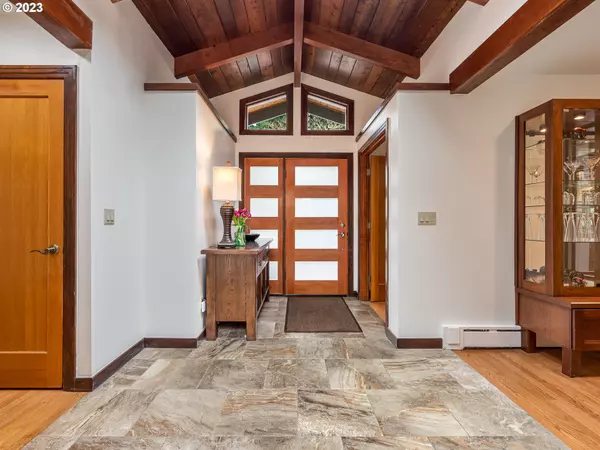Bought with Living Room Realty
For more information regarding the value of a property, please contact us for a free consultation.
2415 PARK RD Lake Oswego, OR 97034
Want to know what your home might be worth? Contact us for a FREE valuation!

Our team is ready to help you sell your home for the highest possible price ASAP
Key Details
Sold Price $1,219,000
Property Type Single Family Home
Sub Type Single Family Residence
Listing Status Sold
Purchase Type For Sale
Square Footage 2,747 sqft
Price per Sqft $443
MLS Listing ID 23153344
Sold Date 07/13/23
Style Stories1, Mid Century Modern
Bedrooms 4
Full Baths 2
HOA Y/N No
Year Built 1951
Annual Tax Amount $8,296
Tax Year 2022
Lot Size 0.300 Acres
Property Description
This home boasts all the charm and character of the mid-century era, with modern updates and amenities for today's lifestyle & located in desirable Lake Oswego. A spectacular cathedral-beamed great room w/ extensive use of built ins, cozy wood burning Fireplace, ceilings fans, Hardwood floors & an abundance of skylights. 4 generous bedrooms w/ vaulted & beamed ceilings, hardwood floors and lg cascading wood framed windows to bring in natural light. Radiant heat exudes warmth & comfort throughout the home and new radiant heated floors are throughout the master suite & dining room. Completely remodeled gourmet kitchen with expansive granite eating island with prep sink, custom cabinets, quartz counters, fabulous Italian range, buffet, wine frig and double French doors leading to back patio. Separate ADU in backyard is ideal for an office, studio or playhouse. Immaculate, private fenced yard w/ abundant color, lawn, raised beds, firepit, decks & patio space for relaxing or entertaining in park-like, hard to find setting. Near main lake w/ Palisades Park Communitiy lake easement, pool, parks & excellent Lake Oswego Schools.
Location
State OR
County Clackamas
Area _147
Rooms
Basement Crawl Space
Interior
Interior Features Ceiling Fan, Dual Flush Toilet, Garage Door Opener, Granite, Hardwood Floors, Heated Tile Floor, High Ceilings, Jetted Tub, Laundry, Lo V O C Material, Quartz, Solar Tube, Tile Floor, Vaulted Ceiling, Washer Dryer
Heating Radiant
Fireplaces Number 2
Fireplaces Type Electric, Wood Burning
Appliance Convection Oven, Dishwasher, Disposal, Free Standing Range, Free Standing Refrigerator, Gas Appliances, Granite, Island, Microwave, Quartz, Range Hood, Stainless Steel Appliance, Tile, Wine Cooler
Exterior
Exterior Feature Auxiliary Dwelling Unit, Deck, Fenced, Fire Pit, Garden, Gas Hookup, Porch, Smart Irrigation, Smart Light, Sprinkler, Yard
Garage Attached
Garage Spaces 2.0
View Y/N true
View Seasonal
Roof Type Membrane
Parking Type Driveway, Parking Pad
Garage Yes
Building
Lot Description Level, Seasonal, Trees
Story 1
Sewer Public Sewer
Water Public Water
Level or Stories 1
New Construction No
Schools
Elementary Schools Westridge
Middle Schools Lakeridge
High Schools Lakeridge
Others
Senior Community No
Acceptable Financing Cash, Conventional, FHA
Listing Terms Cash, Conventional, FHA
Read Less

GET MORE INFORMATION




