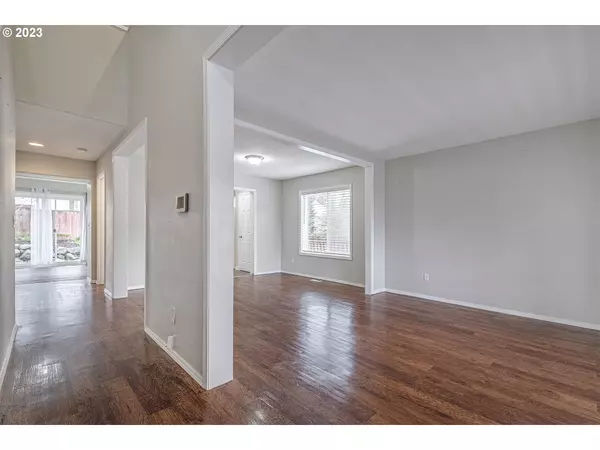Bought with Reger Homes, LLC
For more information regarding the value of a property, please contact us for a free consultation.
58720 PARKWOOD DR St Helens, OR 97051
Want to know what your home might be worth? Contact us for a FREE valuation!

Our team is ready to help you sell your home for the highest possible price ASAP
Key Details
Sold Price $495,000
Property Type Single Family Home
Sub Type Single Family Residence
Listing Status Sold
Purchase Type For Sale
Square Footage 2,388 sqft
Price per Sqft $207
MLS Listing ID 23500950
Sold Date 07/14/23
Style Stories2, Traditional
Bedrooms 5
Full Baths 2
Condo Fees $185
HOA Fees $15/ann
HOA Y/N Yes
Year Built 1999
Annual Tax Amount $3,613
Tax Year 2021
Lot Size 6,969 Sqft
Property Description
-Contractor to replace roof with strong offer- Welcome to your dream home! This spacious property boasts 5 bedrooms (5th bedroom/office on main level, has closet), 2 1/2 bathrooms, a formal dining room, and a primary bedroom with an en suite bathroom. Open-concept kitchen, complete with an island that provides ample space for meal preparation. The kitchen flows into the living room, where you'll find a cozy fireplace perfect for relaxing on chilly evenings. The primary bedroom is a true oasis, with lots of closet space and a private en suite bathroom featuring a soaking tub, and a separate shower. In addition to its many interior features, this home also includes central air conditioning, ensuring your comfort no matter the season. The fenced backyard provides the perfect space for outdoor entertaining, whether you're grilling with friends or playing with your pets. Located in a quiet and friendly neighborhood, this home is conveniently situated near schools, parks, shopping, and dining options. With all these features and more, this property is the perfect place to call home. New stainless oven range, over range microwave, and new water heater. Washer and dryer included! Don't miss out on this incredible opportunity - schedule a showing today!
Location
State OR
County Columbia
Area _155
Rooms
Basement Crawl Space
Interior
Interior Features Garage Door Opener, High Ceilings, Laminate Flooring, Laundry, Soaking Tub, Wallto Wall Carpet, Washer Dryer
Heating Forced Air
Cooling Central Air
Fireplaces Number 1
Fireplaces Type Wood Burning
Appliance Builtin Oven, Builtin Range, Dishwasher, Disposal, Free Standing Refrigerator, Island, Microwave, Tile
Exterior
Exterior Feature Fenced, Garden, Patio, Porch, Sprinkler
Garage Attached
Garage Spaces 2.0
View Y/N false
Roof Type Composition
Parking Type Driveway, On Street
Garage Yes
Building
Lot Description Level
Story 2
Foundation Concrete Perimeter
Sewer Public Sewer
Water Public Water
Level or Stories 2
New Construction No
Schools
Elementary Schools Mcbride
Middle Schools St Helens
High Schools St Helens
Others
Senior Community No
Acceptable Financing Cash, Conventional, FHA, USDALoan, VALoan
Listing Terms Cash, Conventional, FHA, USDALoan, VALoan
Read Less

GET MORE INFORMATION




