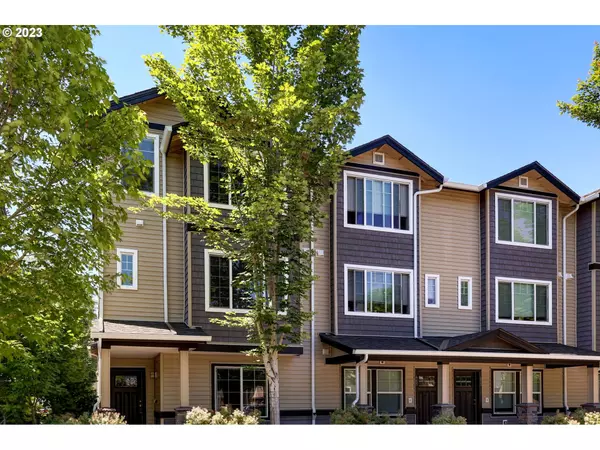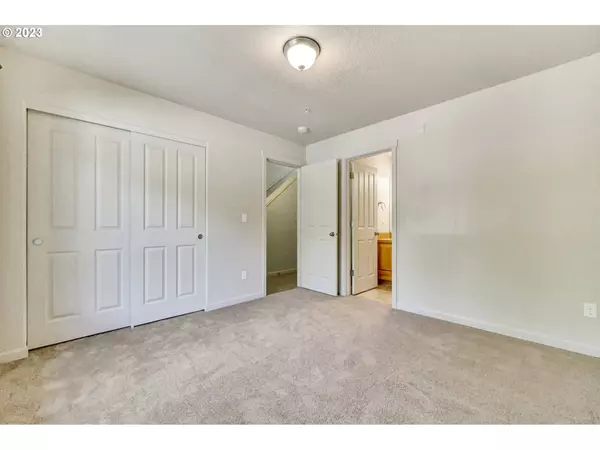Bought with Cascade Hasson Sotheby's International Realty
For more information regarding the value of a property, please contact us for a free consultation.
461 NE EDGEWAY DR Hillsboro, OR 97006
Want to know what your home might be worth? Contact us for a FREE valuation!

Our team is ready to help you sell your home for the highest possible price ASAP
Key Details
Sold Price $419,900
Property Type Townhouse
Sub Type Townhouse
Listing Status Sold
Purchase Type For Sale
Square Footage 1,760 sqft
Price per Sqft $238
Subdivision Autumn Reserve
MLS Listing ID 23521018
Sold Date 07/14/23
Style Townhouse
Bedrooms 3
Full Baths 3
Condo Fees $350
HOA Fees $350/mo
HOA Y/N Yes
Year Built 2012
Annual Tax Amount $4,067
Tax Year 2022
Property Description
OPEN SATURDAY 6/17 1-3PM! Move-In Ready Townhouse in Prime Location! End Unit w/Lots of Natural Light. High Ceilings + New Carpet Throughout. Open Living Room w/Electric Fireplace + Slider to Balcony. Entertainer's Kitchen w/Granite Island, Eat-Bar, Tile Counters, Stainless Steel Appliances + Free-Standing Refrigerator. Separate Dining Room. Primary Bedroom Upstairs w/Tray Ceilings + Bath w/Walk-in Shower, Double Sinks + Tile Counters. Spacious Guest Bedroom + Bath w/Shower Tub. Light + Bright Tech Nook is the Perfect Work-from-Home Space or Play Area. Lower Level Bedroom w/Attached Bath w/Shower Tub is Great for Visitors' Privacy During their Stay. 1/2 Bath on Main Level off Dining Room. Laundry Closet Upstairs w/Washer/Dryer Included. 1 Car Garage + Driveway Parking Spot. Fantastic Location Just Blocks to MAX Station, Bus Line, Streets of Tanasbourne Shopping, Restaurants, Parks + Easy Access to Highway 26! [Home Energy Score = 6. HES Report at https://rpt.greenbuildingregistry.com/hes/OR10215230]
Location
State OR
County Washington
Area _152
Rooms
Basement Crawl Space
Interior
Interior Features Garage Door Opener, Granite, High Ceilings, Laminate Flooring, Laundry, Sprinkler, Tile Floor, Vinyl Floor, Wallto Wall Carpet, Washer Dryer
Heating Forced Air95 Plus
Fireplaces Number 1
Fireplaces Type Electric
Appliance Dishwasher, Disposal, Free Standing Gas Range, Free Standing Refrigerator, Granite, Island, Microwave, Plumbed For Ice Maker, Stainless Steel Appliance, Tile
Exterior
Exterior Feature Deck, Porch
Garage Attached
Garage Spaces 1.0
View Y/N false
Roof Type Composition
Parking Type Driveway, On Street
Garage Yes
Building
Lot Description Level, Light Rail, On Busline
Story 3
Sewer Public Sewer
Water Public Water
Level or Stories 3
New Construction No
Schools
Elementary Schools Mckinley
Middle Schools Five Oaks
High Schools Westview
Others
Senior Community No
Acceptable Financing Cash, Conventional, FHA
Listing Terms Cash, Conventional, FHA
Read Less

GET MORE INFORMATION




