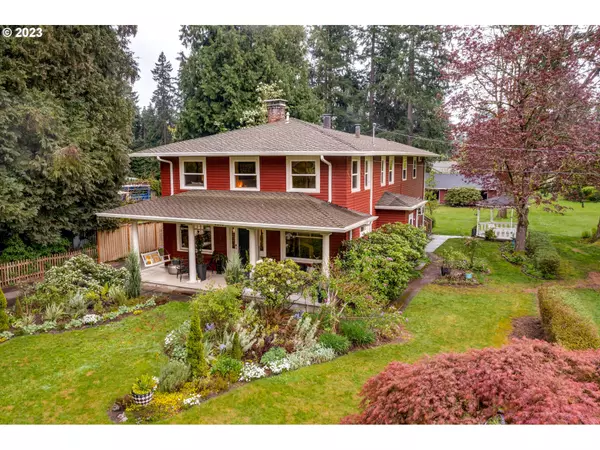Bought with Windermere Realty Trust
For more information regarding the value of a property, please contact us for a free consultation.
4618 SE RIVER DR Milwaukie, OR 97267
Want to know what your home might be worth? Contact us for a FREE valuation!

Our team is ready to help you sell your home for the highest possible price ASAP
Key Details
Sold Price $1,182,500
Property Type Single Family Home
Sub Type Single Family Residence
Listing Status Sold
Purchase Type For Sale
Square Footage 4,141 sqft
Price per Sqft $285
Subdivision Jennings Lodge
MLS Listing ID 23363571
Sold Date 07/03/23
Style Four Square
Bedrooms 4
Full Baths 3
HOA Y/N No
Year Built 1910
Annual Tax Amount $7,505
Tax Year 2022
Lot Size 1.480 Acres
Property Description
This beautiful gem of a home is wonderfully situated on a secluded 1.48 acres of landscaped grounds! Incredibly updated 4-square Portland style home nestled amidst towering trees and sunlit gardens! Expansive gourmet kitchen with an oversized eating area, stainless appliances & granite counter tops! Large primary bedroom with fully updated features including walk-in closet, double sinks, office space, & solid surface counter tops. Elegant formal living area along with formal dining areas that include classic trim work including crown moldings! Extensive use of hardwood flooring and time period correct tile and lighting details! Incredibly functional basement with lots of custom storage areas along with a great family room too! Home includes a barn, gazebo, orchard, greenhouse, and lots of areas for gardening! This is the home you have been looking for....you will love everything about this fabulous property!
Location
State OR
County Clackamas
Area _145
Zoning resid
Rooms
Basement Finished, Partial Basement
Interior
Interior Features Ceiling Fan, Garage Door Opener, Granite, Hardwood Floors, Laundry, Water Purifier, Wood Floors
Heating Forced Air, Hot Water
Cooling Central Air
Fireplaces Number 2
Fireplaces Type Wood Burning
Appliance Cooktop, Dishwasher, Double Oven, Free Standing Refrigerator, Gas Appliances, Granite, Island, Pantry, Range Hood, Stainless Steel Appliance
Exterior
Exterior Feature Barn, Deck, Garden, Gazebo, Outbuilding, Porch, Public Road, R V Parking, Workshop, Yard
Garage Detached
Garage Spaces 2.0
View Y/N true
View Territorial, Trees Woods
Roof Type Composition
Parking Type Driveway, R V Access Parking
Garage Yes
Building
Lot Description Level, Private, Secluded, Trees
Story 3
Foundation Concrete Perimeter
Sewer Public Sewer
Water Public Water, Well
Level or Stories 3
New Construction No
Schools
Elementary Schools Candy Lane
Middle Schools Gardiner
High Schools Oregon City
Others
Senior Community No
Acceptable Financing Cash, Conventional
Listing Terms Cash, Conventional
Read Less

GET MORE INFORMATION




