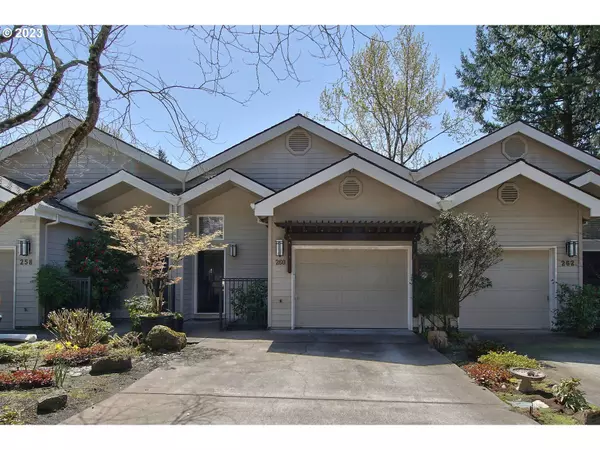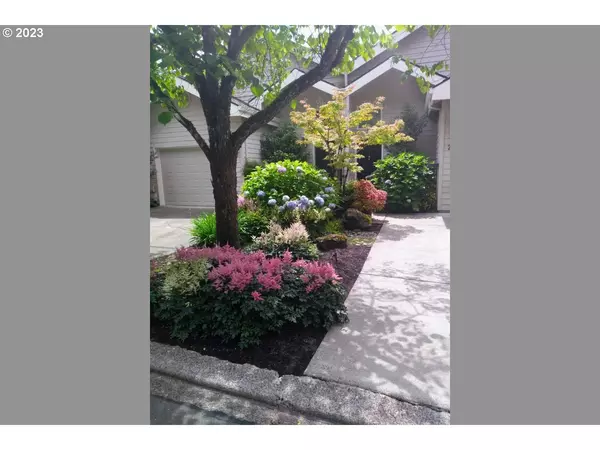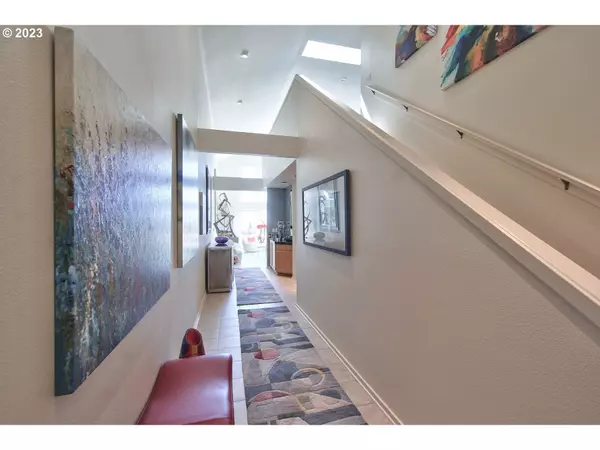Bought with Windermere Realty Trust
For more information regarding the value of a property, please contact us for a free consultation.
260 CERVANTES Lake Oswego, OR 97035
Want to know what your home might be worth? Contact us for a FREE valuation!

Our team is ready to help you sell your home for the highest possible price ASAP
Key Details
Sold Price $615,000
Property Type Townhouse
Sub Type Townhouse
Listing Status Sold
Purchase Type For Sale
Square Footage 2,551 sqft
Price per Sqft $241
MLS Listing ID 23367513
Sold Date 07/11/23
Style Contemporary, Townhouse
Bedrooms 3
Full Baths 2
Condo Fees $275
HOA Fees $275/mo
HOA Y/N Yes
Year Built 1995
Annual Tax Amount $6,952
Tax Year 2022
Lot Size 2,613 Sqft
Property Description
Come see a beautifully upgraded, meticulously maintained townhome situated in the forested community of Mountain Park, Lake Oswego. Don't let the small and subdued front entrance fool you into thinking this is the average small townhome. This 3-level townhome boasts 2551 square feet of living space, artfully designed to create an open, spacious feeling no matter where you prefer to spend your time. The main level with 20-foot ceilings and 2-story windows offers Italian porcelain tile flooring throughout, extending out to the deck, Italian marble fireplace mantle and hearth, granite wet-bar, mirrored backsplash and custom paint detail. The kitchen offers new stainless steel gas stove and microwave, refinished cabinetry, and granite counters with full backsplash. And a designer powder room welcomes your guests. The lower level offers a large master bedroom and spacious sitting area with floor to ceiling windows. The master bathroom is equally expansive and features designer fixtures and lighting, granite flooring, counters and walls, a Kohler Shiatsu tub, oversized open shower with glass surround in addition to a separate toilet compartment. The master bedroom closet includes built-in dresser drawers and floor to ceiling shelving in addition to over 30 feet of clothing racks. The guest bedroom has it's own full bath, including granite flooring and counter. A convenient and spacious laundry room and a spare room complete the lower level. The lower level is kept toasty warm in the winter with the addition of radiant heated flooring throughout. The upper-level loft can be a place to curl up, read a book, watch a movie or just enjoy the view out to the Tualatin Valley. The generous sized room and closet off the loft could be a third bedroom, office, craft room or whatever suits your need. You'll stay warm in the winter and cool in the summer with the new furnace and heat pump installed in 2022 which includes a whole-house medical grade filtration system.
Location
State OR
County Multnomah
Area _147
Rooms
Basement Crawl Space
Interior
Interior Features Ceiling Fan, Garage Door Opener, Granite, High Ceilings, Jetted Tub, Laminate Flooring, Laundry, Smart Camera Recording, Soaking Tub, Tile Floor, Vaulted Ceiling, Wallto Wall Carpet, Washer Dryer
Heating Forced Air95 Plus, Heat Pump, Radiant
Cooling Central Air
Fireplaces Number 1
Fireplaces Type Gas
Appliance Appliance Garage, Dishwasher, Disposal, Free Standing Gas Range, Free Standing Refrigerator, Gas Appliances, Granite, Island, Microwave, Pantry, Stainless Steel Appliance, Tile
Exterior
Exterior Feature Covered Patio, Patio, Sprinkler, Yard
Garage Attached
Garage Spaces 1.0
View Y/N true
View Territorial, Trees Woods, Valley
Roof Type Composition
Parking Type Off Street
Garage Yes
Building
Lot Description Level
Story 3
Sewer Public Sewer
Water Public Water
Level or Stories 3
New Construction No
Schools
Elementary Schools Markham
Middle Schools Jackson
High Schools Ida B Wells
Others
HOA Name Meeting Room, Pool, Recreation Facilities, Tennis Court(s), Weight Room
Senior Community No
Acceptable Financing Cash, Conventional, FHA
Listing Terms Cash, Conventional, FHA
Read Less

GET MORE INFORMATION




