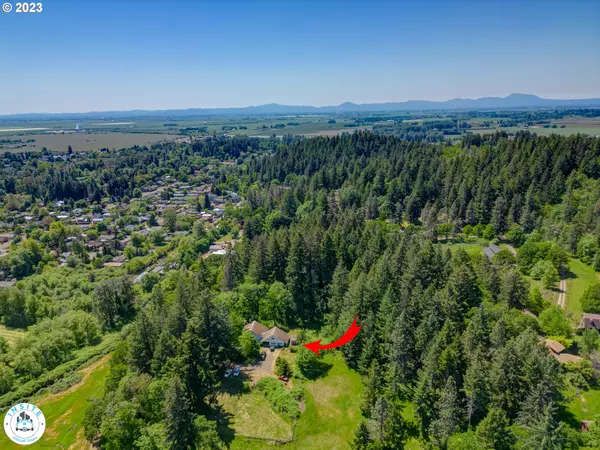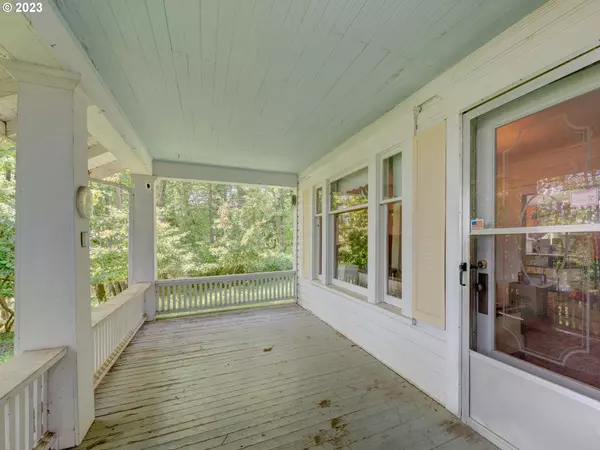Bought with Savi Realty, Inc.
For more information regarding the value of a property, please contact us for a free consultation.
749 AMELIA AVE Brownsville, OR 97327
Want to know what your home might be worth? Contact us for a FREE valuation!

Our team is ready to help you sell your home for the highest possible price ASAP
Key Details
Sold Price $445,000
Property Type Single Family Home
Sub Type Single Family Residence
Listing Status Sold
Purchase Type For Sale
Square Footage 1,380 sqft
Price per Sqft $322
MLS Listing ID 23218682
Sold Date 07/10/23
Style Stories2, Craftsman
Bedrooms 3
Full Baths 2
HOA Y/N No
Year Built 1930
Annual Tax Amount $3,755
Tax Year 2022
Lot Size 2.620 Acres
Property Description
This private 1930 Sears Craftsman home exudes charm and character of its time. Featuring a front porch and filtered mountain views, it offers a serene retreat. Situated on 2.62 acres, the property provides ample space for outdoor activities. The 2-car garage includes a shop area and attic space. Inside, the gas appliances in the kitchen offer efficiency. This home presents a unique opportunity to embrace nature's beauty while enjoying the comfort of a Craftsman-style residence. Located in a desirable neighborhood, this Craftsman home provides a peaceful and secluded ambiance, while still offering convenient access to nearby amenities and services. Whether you're seeking a serene retreat or a place to create lasting memories with friends and family, this property presents a unique opportunity to embrace the beauty of nature and the comfort of a well-crafted home.
Location
State OR
County Linn
Area _221
Zoning SPD
Rooms
Basement Crawl Space
Interior
Interior Features Engineered Hardwood, High Ceilings, Laminate Flooring, Soaking Tub, Vinyl Floor, Wallto Wall Carpet
Heating Forced Air
Cooling None
Fireplaces Number 1
Fireplaces Type Insert
Appliance Builtin Oven, Dishwasher, Free Standing Range, Free Standing Refrigerator, Gas Appliances
Exterior
Exterior Feature Covered Deck, Patio, Porch, Private Road, R V Parking, Workshop
Garage Detached
Garage Spaces 2.0
View Y/N true
View Trees Woods, Valley
Roof Type Shingle
Parking Type Driveway
Garage Yes
Building
Lot Description Gentle Sloping, Level, Private, Secluded
Story 2
Foundation Skirting
Sewer Public Sewer
Water Public Water
Level or Stories 2
New Construction No
Schools
Elementary Schools Central Linn
Middle Schools Central Linn
High Schools Central Linn
Others
Senior Community No
Acceptable Financing CallListingAgent, Cash, Conventional
Listing Terms CallListingAgent, Cash, Conventional
Read Less

GET MORE INFORMATION




