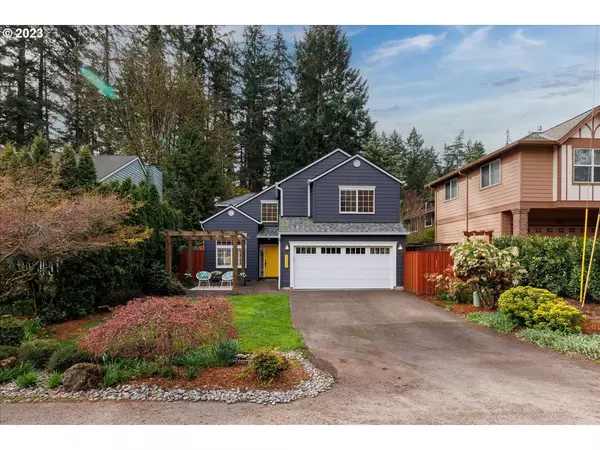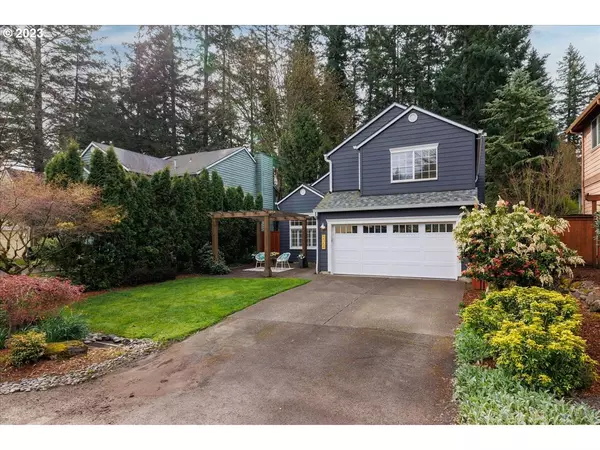Bought with RE/MAX Equity Group
For more information regarding the value of a property, please contact us for a free consultation.
5364 ROSEWOOD ST Lake Oswego, OR 97035
Want to know what your home might be worth? Contact us for a FREE valuation!

Our team is ready to help you sell your home for the highest possible price ASAP
Key Details
Sold Price $790,000
Property Type Single Family Home
Sub Type Single Family Residence
Listing Status Sold
Purchase Type For Sale
Square Footage 1,980 sqft
Price per Sqft $398
MLS Listing ID 23480857
Sold Date 07/10/23
Style Stories2, Contemporary
Bedrooms 4
Full Baths 2
HOA Y/N No
Year Built 1994
Annual Tax Amount $6,437
Tax Year 2022
Lot Size 4,791 Sqft
Property Description
This beautiful Rosewood area 4-bedroom home offers ample room for everyone to have their own space, and the updated features and systems make it comfortable for modern living. The property's location and proximity to greenspace provide a sense of tranquility and privacy. The new high-efficiency HVAC system and tankless recirculating water heater are thoughtful upgrades that can help reduce energy costs and provide more consistent hot water. Additionally, the new roof is a valuable improvement that can help protect the home from the elements. The master suite with multiple closets is a great feature, and the new solar tube and skylight can provide natural light and enhance the natural ambiance of the space. The hickory floors throughout the main floor are durable and attractive, while the non-toxic wool carpet upstairs is a nice touch for those who prioritize environmental and health considerations. Overall, this home in the Rosewood Neighborhood is a fantastic option for those looking for a spacious, well-maintained, and environmentally conscious property. Enjoy summer on Lake Oswego with the option of 3 different Lake Easements.
Location
State OR
County Clackamas
Area _147
Rooms
Basement Crawl Space
Interior
Interior Features Garage Door Opener, Granite, Hardwood Floors, Hookup Available, Laundry, Solar Tube, Vaulted Ceiling, Wallto Wall Carpet
Heating Forced Air95 Plus
Cooling Central Air
Fireplaces Number 1
Fireplaces Type Wood Burning
Appliance Dishwasher, Disposal, E N E R G Y S T A R Qualified Appliances, Free Standing Range, Gas Appliances, Granite, Stainless Steel Appliance
Exterior
Exterior Feature Fenced, Garden, Outbuilding, Patio, Porch, Raised Beds, Sprinkler, Tool Shed, Yard
Garage Attached
Garage Spaces 2.0
View Y/N true
View Seasonal, Trees Woods
Roof Type Composition
Parking Type Driveway, On Street
Garage Yes
Building
Lot Description Green Belt, Level
Story 2
Foundation Concrete Perimeter
Sewer Public Sewer
Water Public Water
Level or Stories 2
New Construction No
Schools
Elementary Schools River Grove
Middle Schools Lakeridge
High Schools Lakeridge
Others
Senior Community No
Acceptable Financing Cash, Conventional, FHA, VALoan
Listing Terms Cash, Conventional, FHA, VALoan
Read Less

GET MORE INFORMATION




