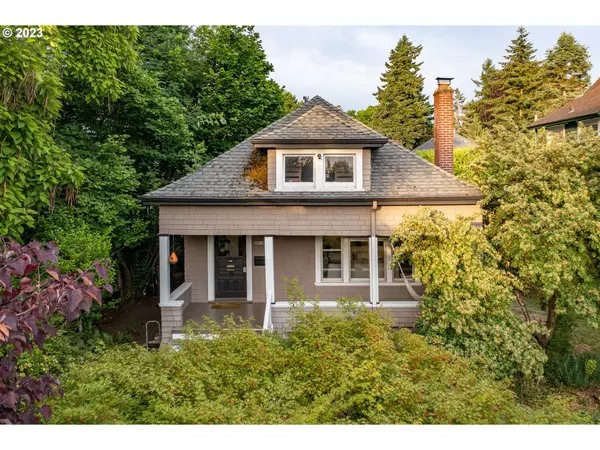Bought with Deal & Company Real Estate
For more information regarding the value of a property, please contact us for a free consultation.
2802 SE 37TH AVE Portland, OR 97202
Want to know what your home might be worth? Contact us for a FREE valuation!

Our team is ready to help you sell your home for the highest possible price ASAP
Key Details
Sold Price $580,000
Property Type Single Family Home
Sub Type Single Family Residence
Listing Status Sold
Purchase Type For Sale
Square Footage 1,724 sqft
Price per Sqft $336
Subdivision Clinton/Division
MLS Listing ID 23355769
Sold Date 07/10/23
Style Bungalow
Bedrooms 2
Full Baths 1
HOA Y/N No
Year Built 1907
Annual Tax Amount $5,894
Tax Year 2022
Lot Size 5,227 Sqft
Property Description
Offer deadline 6/12 at noon. Centrally located near all of the best things Portland has to offer: great restaurants, shops, groceries, bars and fun! Just 1 1/2 blocks to Division, this home has a walk score of 90 and a bike score of 92. Turn of the century home that sits high above the street with views of trees and spectacular sunsets from the relaxing front porch. Charming details include: wood burning fireplace with original period tile, clawfoot tub, warm wood floors, large picture windows and beautiful woodwork. Open floor plan and large kitchen are great for entertaining parties of all sizes. You'll love the counter space, load of cabinets and extra room to spill out into the breakfast nook and backyard deck. New roof will be installed prior to closing! Perfect for a fun city lifestyle or would make a terrific short term investment property. [Home Energy Score = 2. HES Report at https://rpt.greenbuildingregistry.com/hes/OR10215639]
Location
State OR
County Multnomah
Area _143
Rooms
Basement Partial Basement, Unfinished
Interior
Interior Features Soaking Tub, Tile Floor, Wood Floors
Heating Forced Air
Fireplaces Number 1
Fireplaces Type Wood Burning
Appliance Builtin Range, Dishwasher, Disposal, Free Standing Refrigerator, Gas Appliances
Exterior
Exterior Feature Deck, Fenced, Garden, Porch
View Y/N true
View Trees Woods
Roof Type Composition
Parking Type On Street
Garage No
Building
Lot Description Private
Story 2
Foundation Concrete Perimeter
Sewer Public Sewer
Water Public Water
Level or Stories 2
New Construction No
Schools
Elementary Schools Abernethy
Middle Schools Hosford
High Schools Cleveland
Others
Senior Community No
Acceptable Financing Cash, Conventional, FHA, VALoan
Listing Terms Cash, Conventional, FHA, VALoan
Read Less

GET MORE INFORMATION




