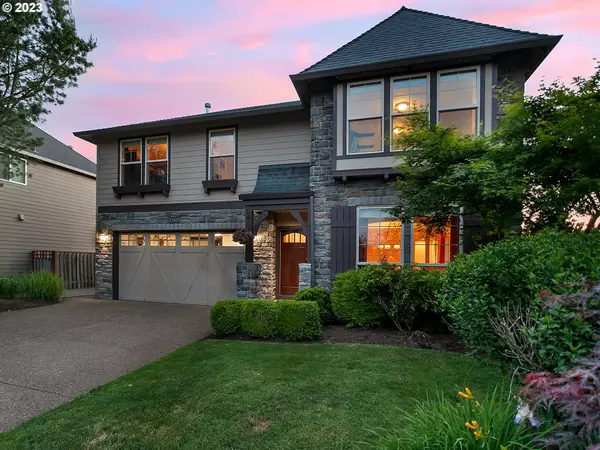Bought with Keller Williams Realty Professionals
For more information regarding the value of a property, please contact us for a free consultation.
23427 SW RICHEN PARK TER Sherwood, OR 97140
Want to know what your home might be worth? Contact us for a FREE valuation!

Our team is ready to help you sell your home for the highest possible price ASAP
Key Details
Sold Price $910,000
Property Type Single Family Home
Sub Type Single Family Residence
Listing Status Sold
Purchase Type For Sale
Square Footage 3,201 sqft
Price per Sqft $284
Subdivision Renaissance At Richen Park
MLS Listing ID 23257171
Sold Date 07/06/23
Style Craftsman, Traditional
Bedrooms 4
Full Baths 2
Condo Fees $620
HOA Fees $51/ann
HOA Y/N Yes
Year Built 2006
Annual Tax Amount $8,995
Tax Year 2022
Lot Size 7,405 Sqft
Property Description
Wow! This is one of those few incredible Renaissance homes in Sherwood that backs to Woodhaven Park. You know this floor plan ~ the formal entry with large dining room sweeping into the kitchen through the butler's pantry. The kitchen, oh my, the kitchen! It's the place that everyone wants to be - whether you're hosting a large party or preparing dinner during homework time. And this kitchen has space for all of it. Friday nights are perfect for entertaining in this home! Host a movie night by the fire in the large family room, or host a backyard BBQ on the covered deck. Heck, even make some S'mores in the outdoor fire pit! Do you usually end up being the sleepover home? If so, the large bonus room upstairs is the perfect place for everyone to end up. There is an incredible Primary Suite with a spa like bathroom, walk in closet, and a little extra room overlooking the park. All of the other bedrooms are on the upper level as well, along with a big utility room, which is convenient because laundry tends to happen upstairs. All of these amenities add up to one basic fact ~ you will be amazed by this home and disappointed if you don't act now!
Location
State OR
County Washington
Area _151
Rooms
Basement Crawl Space
Interior
Interior Features Ceiling Fan, Central Vacuum, Granite, Hardwood Floors, High Speed Internet, Soaking Tub, Sound System, Wallto Wall Carpet
Heating Forced Air
Cooling Central Air
Fireplaces Number 1
Fireplaces Type Gas
Appliance Builtin Oven, Butlers Pantry, Cooktop, Dishwasher, Disposal, Gas Appliances, Granite, Island, Microwave, Pantry, Plumbed For Ice Maker, Stainless Steel Appliance
Exterior
Exterior Feature Covered Deck, Fenced, Gazebo, Porch, Sprinkler, Tool Shed, Yard
Garage Attached
Garage Spaces 2.0
View Y/N true
View Trees Woods
Roof Type Composition
Parking Type Driveway
Garage Yes
Building
Lot Description Green Belt, Level
Story 2
Foundation Concrete Perimeter
Sewer Public Sewer
Water Public Water
Level or Stories 2
New Construction No
Schools
Elementary Schools Middleton
Middle Schools Sherwood
High Schools Sherwood
Others
Senior Community No
Acceptable Financing Cash, Conventional
Listing Terms Cash, Conventional
Read Less

GET MORE INFORMATION




