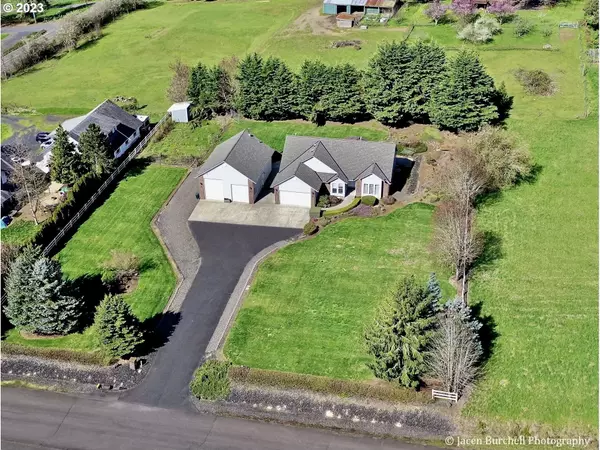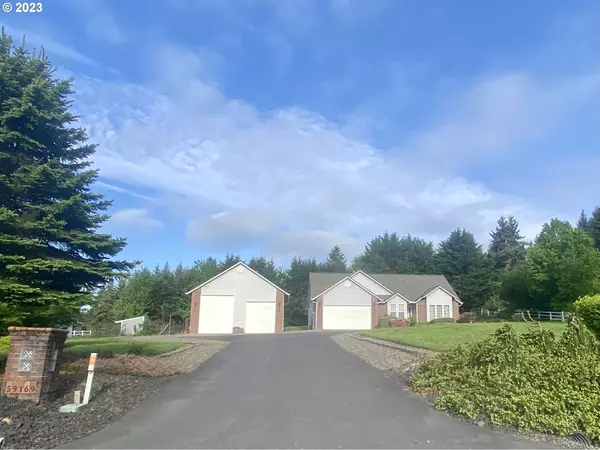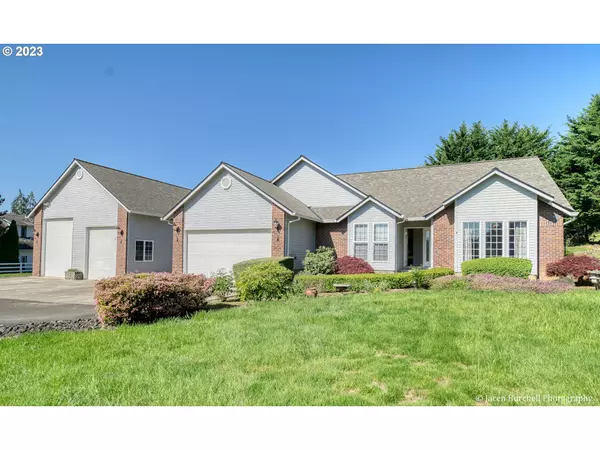Bought with Oregon First
For more information regarding the value of a property, please contact us for a free consultation.
59169 Twin Oaks DR St Helens, OR 97051
Want to know what your home might be worth? Contact us for a FREE valuation!

Our team is ready to help you sell your home for the highest possible price ASAP
Key Details
Sold Price $697,000
Property Type Single Family Home
Sub Type Single Family Residence
Listing Status Sold
Purchase Type For Sale
Square Footage 1,832 sqft
Price per Sqft $380
MLS Listing ID 23331553
Sold Date 06/29/23
Style Stories1
Bedrooms 3
Full Baths 2
HOA Y/N No
Year Built 1999
Annual Tax Amount $5,297
Tax Year 2021
Lot Size 1.000 Acres
Property Description
Gorgeous views of Mount Hood from this 1 level home on 1 acre. Conveniently located on a dead end road. New Roof. New Interior Paint. Lots of windows for views. Double Sided Fireplace. Formal Living and Dining Areas. Eating Nook. Gas Cooktop Island. Corian Countertops. Hardwood Floors and Wall to Wall Carpet. Central Vac. Laundry Room off 2 Car Garage. French Door Entry to Primary Room with Soaking Tub. Closet Organizers. Double Sinks. Laundry/Mud Room entry from attached garage. Separate Shower. Expansive Concrete Patio with Gazebo. Pristine landscaped grounds with terraced backyard. Paved driveway with an abundance of space for parking. 28 x 36 Extra tall shop with tall doors that can accommodate RV, ATV's, and/or Boat. 220 in shop with built in shelving and woodstove. Graveled along shop for additional parking. Fenced yard is cross-fenced for garden w/garden shed. Additional storage shed behind shop. Built in Composting Area. A pristine property with an abundance of amenities and plenty of space to make your own.
Location
State OR
County Columbia
Area _155
Zoning R10
Rooms
Basement Crawl Space
Interior
Interior Features Central Vacuum, Hardwood Floors, Laundry, Plumbed For Central Vacuum, Soaking Tub, Solar Tube, Wallto Wall Carpet, Wood Floors
Heating Forced Air
Cooling Central Air
Fireplaces Number 1
Fireplaces Type Gas
Appliance Builtin Oven, Cook Island, Cooktop, Dishwasher, Free Standing Refrigerator, Gas Appliances, Island, Pantry, Tile, Trash Compactor
Exterior
Exterior Feature Cross Fenced, Fenced, Garden, Gazebo, Outbuilding, Patio, R V Hookup, R V Parking, R V Boat Storage, Tool Shed, Workshop, Yard
Garage Attached
Garage Spaces 2.0
View Y/N true
View Mountain, Seasonal
Roof Type Composition
Parking Type Driveway, R V Access Parking
Garage Yes
Building
Lot Description Level, Private, Trees
Story 1
Foundation Concrete Perimeter
Sewer Septic Tank
Water Community
Level or Stories 1
New Construction No
Schools
Elementary Schools Mcbride
Middle Schools St Helens
High Schools St Helens
Others
Senior Community No
Acceptable Financing Cash, Conventional, VALoan
Listing Terms Cash, Conventional, VALoan
Read Less

GET MORE INFORMATION




