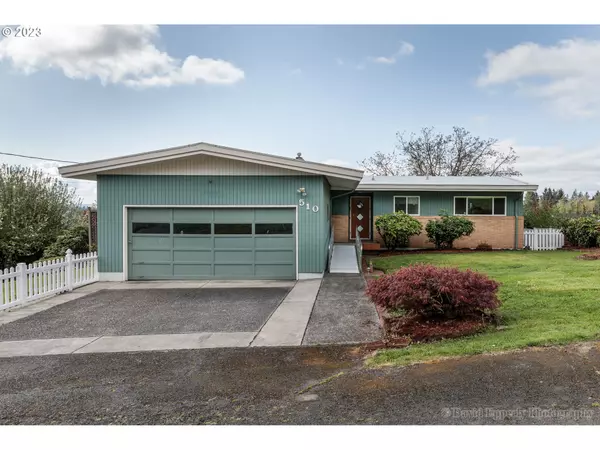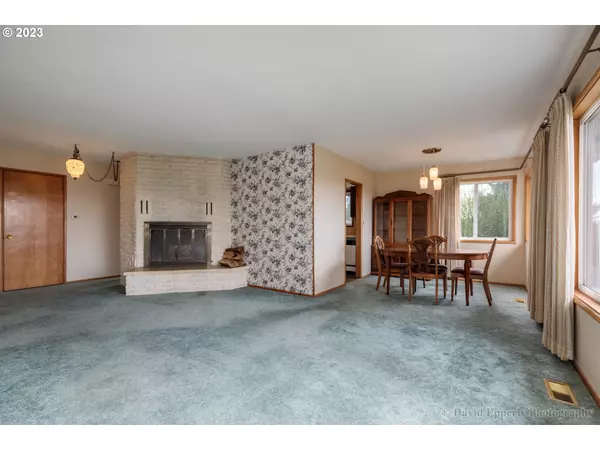Bought with Parkwood Properties
For more information regarding the value of a property, please contact us for a free consultation.
510 HILLCREST RD St Helens, OR 97051
Want to know what your home might be worth? Contact us for a FREE valuation!

Our team is ready to help you sell your home for the highest possible price ASAP
Key Details
Sold Price $525,000
Property Type Single Family Home
Sub Type Single Family Residence
Listing Status Sold
Purchase Type For Sale
Square Footage 2,106 sqft
Price per Sqft $249
MLS Listing ID 23445906
Sold Date 06/30/23
Style Daylight Ranch
Bedrooms 3
Full Baths 2
HOA Y/N No
Year Built 1964
Annual Tax Amount $3,918
Tax Year 2022
Lot Size 0.560 Acres
Property Description
You can't beat this location, large yard and original owner home! Dayranch on over 1/2 an acre. Main level living with oak wood floors including under carpet. You will appreciate all the natural light from the large living room picture windows. Galley style kitchen with small eating nook and good cabinet/counter space makes entertaining or just spreading out for family meals perfect. Huge hall bathroom has dual sinks & roll in shower. Lower level family room and workshop. Potential for finishing additional space? Lots of storage, two car garage plus separate garage/workshop and RV/boat parking. Multiple decks to take advantage of the views & enjoying coffee watching the morning sunrise. This one is something special!
Location
State OR
County Columbia
Area _155
Zoning R-10
Rooms
Basement Full Basement, Partially Finished
Interior
Interior Features Garage Door Opener, Laundry, Vinyl Floor, Wallto Wall Carpet, Wood Floors
Heating Forced Air
Cooling None
Fireplaces Number 2
Fireplaces Type Wood Burning
Appliance Builtin Oven, Cooktop, Dishwasher, Disposal, Free Standing Refrigerator, Range Hood
Exterior
Exterior Feature Deck, R V Parking, Second Garage, Workshop, Yard
Garage Attached
Garage Spaces 2.0
View Y/N false
Roof Type Membrane
Parking Type Driveway
Garage Yes
Building
Lot Description Gentle Sloping, Level
Story 2
Foundation Slab
Sewer Septic Tank
Water Public Water
Level or Stories 2
New Construction No
Schools
Elementary Schools Mcbride
Middle Schools St Helens
High Schools St Helens
Others
Senior Community No
Acceptable Financing Cash, Conventional, FHA, VALoan
Listing Terms Cash, Conventional, FHA, VALoan
Read Less

GET MORE INFORMATION




