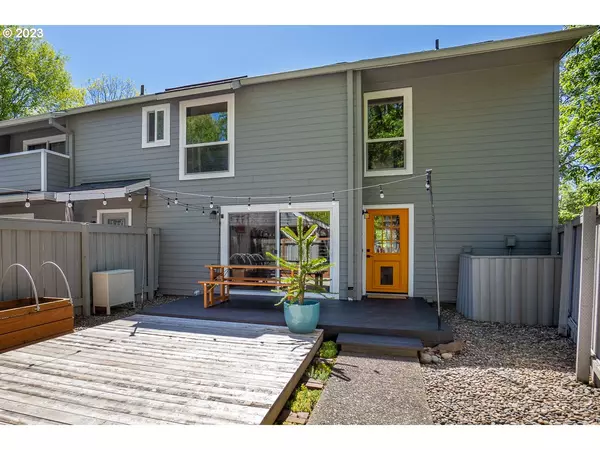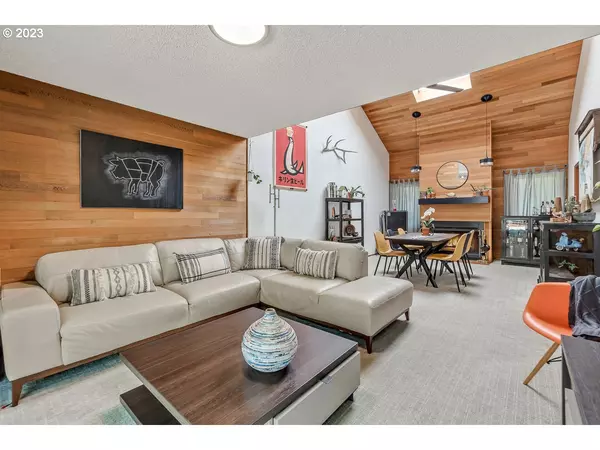Bought with Keller Williams Sunset Corridor
For more information regarding the value of a property, please contact us for a free consultation.
12956 SW 5TH ST Beaverton, OR 97005
Want to know what your home might be worth? Contact us for a FREE valuation!

Our team is ready to help you sell your home for the highest possible price ASAP
Key Details
Sold Price $421,000
Property Type Townhouse
Sub Type Townhouse
Listing Status Sold
Purchase Type For Sale
Square Footage 1,432 sqft
Price per Sqft $293
Subdivision Central Park Condos
MLS Listing ID 23395821
Sold Date 07/03/23
Style Mid Century Modern, Townhouse
Bedrooms 2
Full Baths 1
Condo Fees $370
HOA Fees $370/mo
HOA Y/N Yes
Year Built 1978
Annual Tax Amount $3,389
Tax Year 2022
Property Description
Welcome home to this gorgeous mid-century modern townhome style condo. Enjoy all the benefits of an end unit as this home lives more like a single-family home than a condo. Your private fully fenced front yard is an oasis with plenty of deck space for entertaining and relaxing, plus raised garden beds. Inside you'll find a large living space featuring vaulted ceilings that make the home feel airy and bright. With a fully updated kitchen and updated bathrooms you can move right in without doing any work at all! This home has been meticulously maintained and updated by the current owners. Other newer items include laminate flooring, closet organizers, Nest thermostat, paint, siding, and windows. Upstairs you'll find a full bathroom and 2 comfortable bedrooms. The primary bedroom has a walk-in closet and a private balcony with a lovely view of the creek. There is also a patio off the kitchen with access to the large community lawn area. This community is well cared for; the HOA takes care of all the exterior maintenance, bulk of the property insurance, seasonal pool, and clubhouse. The grounds are park-like with a trail and seasonal creek flowing through the middle. You're less than a mile from all the amazing things central Beaverton offers: restaurants, shopping, library, parks, and transit. This unit has 2 dedicated parking spots, a covered carport and detached garage.
Location
State OR
County Washington
Area _150
Rooms
Basement Crawl Space
Interior
Interior Features Ceiling Fan, Dual Flush Toilet, Garage Door Opener, Laminate Flooring, Smart Home, Smart Thermostat, Vaulted Ceiling, Wallto Wall Carpet, Washer Dryer
Heating Forced Air
Cooling Central Air
Fireplaces Number 1
Fireplaces Type Wood Burning
Appliance Dishwasher, Disposal, Free Standing Range, Free Standing Refrigerator, Quartz
Exterior
Exterior Feature Deck, Fenced, Pool, Yard
Garage Carport, Detached
Garage Spaces 1.0
Waterfront Yes
Waterfront Description Creek
View Y/N true
View Creek Stream
Roof Type Composition
Parking Type Carport
Garage Yes
Building
Story 2
Foundation Concrete Perimeter
Sewer Public Sewer
Water Public Water
Level or Stories 2
New Construction No
Schools
Elementary Schools Vose
Middle Schools Whitford
High Schools Beaverton
Others
Senior Community No
Acceptable Financing Cash, Conventional, VALoan
Listing Terms Cash, Conventional, VALoan
Read Less

GET MORE INFORMATION




