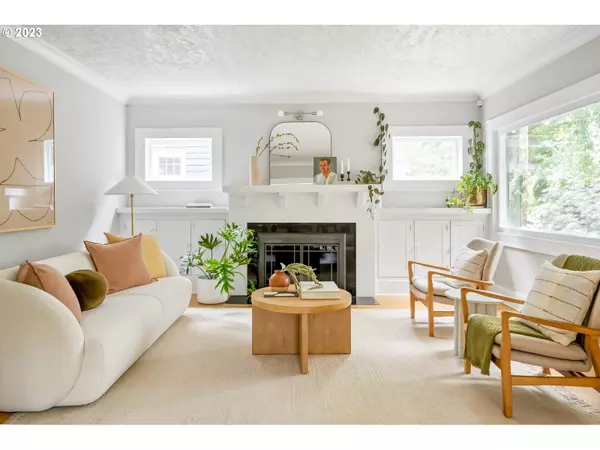Bought with Living Room Realty
For more information regarding the value of a property, please contact us for a free consultation.
5124 NE MALLORY AVE Portland, OR 97211
Want to know what your home might be worth? Contact us for a FREE valuation!

Our team is ready to help you sell your home for the highest possible price ASAP
Key Details
Sold Price $810,000
Property Type Single Family Home
Sub Type Single Family Residence
Listing Status Sold
Purchase Type For Sale
Square Footage 2,629 sqft
Price per Sqft $308
Subdivision Piedmont
MLS Listing ID 23669260
Sold Date 06/28/23
Style Bungalow, Craftsman
Bedrooms 5
Full Baths 2
HOA Y/N No
Year Built 1923
Annual Tax Amount $3,685
Tax Year 2022
Lot Size 5,227 Sqft
Property Description
Name: Dream House, Age: 100 (HBD to me!), Location: Quiet street in Piedmont, Height: Three stories, Future Plans: Open to whatever is next for me. First round is on me if... you can appreciate what I have to offer. Brand new roof from 2021. 5 bedrooms, 3 of them upstairs. 2 bathrooms, wood burning fireplace, and original, charming built ins in my living and dining rooms. Kitchen all updated, and people tell me I'm sunny and bright. They also say I have a nice big backyard, but everyone looks good with alley access. The dorkiest thing about me is... I never miss an appointment, and all my systems are taken care of, so I don't have to fuss. I just had my oak floors refinished, replaced the windows on my main floor, my A/C keeps me cool, my radon is mitigated, my paint is fresh, I just updated my lighting, and that backyard - patio is covered, and the garden is landscaped and manicured. My ideal first date... I love to host, and I have plenty of space for entertaining. Or if we want to go out we can scoot to Alberta, Williams, Mississippi; it's all super close. Let's grab drinks and see if we are a perfect match. [Home Energy Score = 3. HES Report at https://rpt.greenbuildingregistry.com/hes/OR10189977]
Location
State OR
County Multnomah
Area _142
Zoning R2.5
Rooms
Basement Finished
Interior
Interior Features Granite, Hardwood Floors, Wood Floors
Heating Forced Air
Cooling Central Air
Fireplaces Number 1
Fireplaces Type Wood Burning
Appliance Builtin Range, Dishwasher, Disposal, Gas Appliances, Granite, Island, Stainless Steel Appliance
Exterior
Exterior Feature Covered Deck, Fenced, Garden, Gazebo, Porch, Smart Camera Recording, Sprinkler, Yard
Garage Detached
Garage Spaces 1.0
View Y/N false
Roof Type Composition
Parking Type Other
Garage Yes
Building
Lot Description Level
Story 3
Foundation Concrete Perimeter
Sewer Public Sewer
Water Public Water
Level or Stories 3
New Construction No
Schools
Elementary Schools Martinl King Jr
Middle Schools Harriet Tubman
High Schools Jefferson
Others
Senior Community No
Acceptable Financing Cash, Conventional, FHA, VALoan
Listing Terms Cash, Conventional, FHA, VALoan
Read Less

GET MORE INFORMATION




