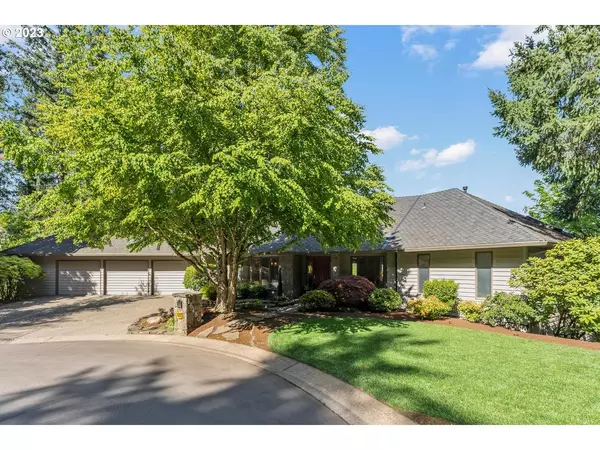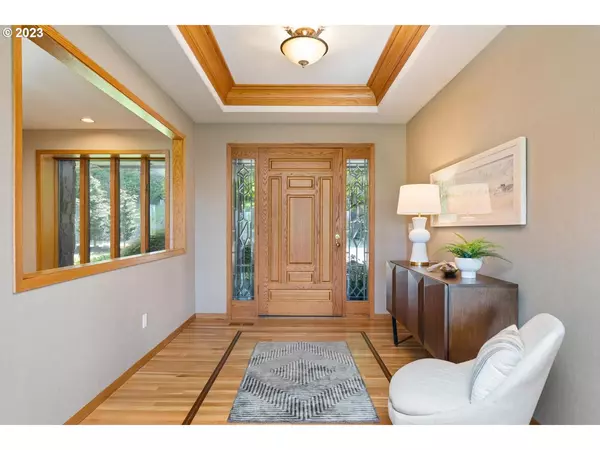Bought with Cascade Hasson Sotheby's International Realty
For more information regarding the value of a property, please contact us for a free consultation.
18480 DELENKA LN Lake Oswego, OR 97034
Want to know what your home might be worth? Contact us for a FREE valuation!

Our team is ready to help you sell your home for the highest possible price ASAP
Key Details
Sold Price $1,430,000
Property Type Single Family Home
Sub Type Single Family Residence
Listing Status Sold
Purchase Type For Sale
Square Footage 4,829 sqft
Price per Sqft $296
MLS Listing ID 23478252
Sold Date 06/30/23
Style Contemporary, Daylight Ranch
Bedrooms 5
Full Baths 4
HOA Y/N No
Year Built 1985
Annual Tax Amount $16,487
Tax Year 2022
Lot Size 0.410 Acres
Property Description
Prepare to be delighted by this unassuming Lake Oswego home with sweeping views and room for everyone. Located on a private cul-de-sac, this lovely home catches your breath when you open the front door. Main level living includes a large primary bedroom with two walk-in closets, double head walk-in shower and sauna in an expansive ensuite. Enjoy the view from the cook's kitchen with walk-in pantry, cozy fireplace, deck access and generous storage. The reverse traditional design features a lower level with four bedrooms (one ensuite), family room, media/game room, separate kitchen/laundry, extra storage and two additional full baths. So many possibilities with this floorplan! Expansive covered decks on both levels are accessible from nearly every room and provide outdoor space with gorgeous views. Landscaped front yard and easy-care sloped backyard. Three-car extra deep and wide garage. Adjacent to Cook's Butte Park, close to Lakeridge Middle School and Lakeridge High, and near Hazelia field/dog park plus Aquatics Center and executive golf course due to be completed in 2024. Simply perfect Lake Oswego living.
Location
State OR
County Clackamas
Area _147
Rooms
Basement Crawl Space
Interior
Interior Features Ceiling Fan, Garage Door Opener, Granite, Hardwood Floors, Laundry, Sound System, Tile Floor, Wallto Wall Carpet
Heating Forced Air
Cooling Central Air
Fireplaces Number 3
Fireplaces Type Gas, Stove
Appliance Builtin Oven, Builtin Range, Builtin Refrigerator, Cook Island, Dishwasher, Disposal, Granite, Microwave, Pantry, Trash Compactor
Exterior
Exterior Feature Covered Deck, Garden, Sprinkler, Yard
Garage Attached, ExtraDeep
Garage Spaces 3.0
View Y/N true
View Territorial, Valley
Roof Type Composition
Parking Type Driveway, On Street
Garage Yes
Building
Lot Description Cul_de_sac, Level, Private, Sloped
Story 2
Foundation Concrete Perimeter
Sewer Public Sewer
Water Public Water
Level or Stories 2
New Construction No
Schools
Elementary Schools Westridge
Middle Schools Lakeridge
High Schools Lakeridge
Others
Senior Community No
Acceptable Financing Cash, Conventional
Listing Terms Cash, Conventional
Read Less

GET MORE INFORMATION




