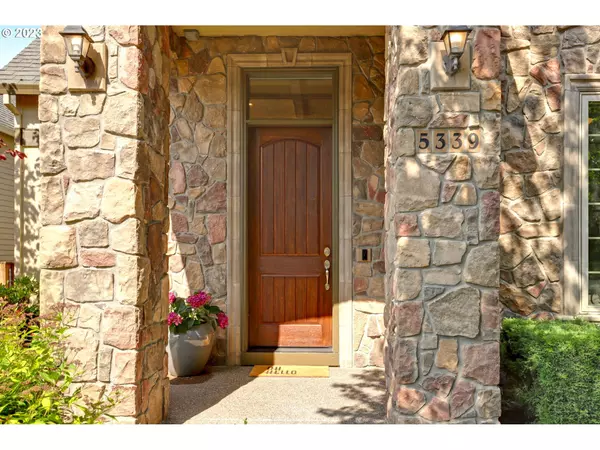Bought with Keller Williams Sunset Corridor
For more information regarding the value of a property, please contact us for a free consultation.
5339 NW PRIMINO AVE Portland, OR 97229
Want to know what your home might be worth? Contact us for a FREE valuation!

Our team is ready to help you sell your home for the highest possible price ASAP
Key Details
Sold Price $1,205,000
Property Type Single Family Home
Sub Type Single Family Residence
Listing Status Sold
Purchase Type For Sale
Square Footage 3,906 sqft
Price per Sqft $308
Subdivision Arbor Heights
MLS Listing ID 23485279
Sold Date 06/29/23
Style Stories2
Bedrooms 5
Full Baths 3
Condo Fees $183
HOA Fees $183/mo
HOA Y/N Yes
Year Built 2008
Annual Tax Amount $12,192
Tax Year 2022
Lot Size 6,969 Sqft
Property Description
Desirable east-facing Arbor Heights Britteny Plan home with great room floor & guest suite on the main. 3,906 Sq. Ft. 5 bedrooms + den + bonus, 3.5 Bathrooms. Dramatic two story entry with upgraded box beam ceilings, formal dining room & spacious office/den. Gourmet kitchen features large island with gas cooktop, oversized vent hood & breakfast bar, granite countertops, stainless steel appliances, butler's pantry with wine fridge, walk-in pantry & nook with slider door to the outdoor covered patio. Great room with gas fireplace, wall of windows to the backyard & hardwood floors. Private guest suite is tucked away with double door entry, closet with organizers, bathroom with walk-in shower & bedroom with views to the backyard. Upstairs features spacious bedrooms, bonus/media room with wet bar, laundry & primary suite retreat with two sided fireplace, jetted tub, walk-in shower, double vanity & walk-in closet. Private yard with covered patio, gravel paths & raised garden beds. 3 car tandem garage with finished storage, utility sink & EV 240V charging outlet. Neighborhood pool, play structures & basketball courts! Washington County & excellent schools-Jacob Wismer, Stoller, Sunset.
Location
State OR
County Washington
Area _149
Rooms
Basement Crawl Space
Interior
Interior Features Ceiling Fan, Central Vacuum, Garage Door Opener, Hardwood Floors, High Ceilings, High Speed Internet, Jetted Tub, Laundry, Soaking Tub, Tile Floor
Heating Forced Air
Cooling Central Air
Fireplaces Number 2
Fireplaces Type Gas
Appliance Butlers Pantry, Cook Island, Cooktop, Dishwasher, Disposal, Free Standing Refrigerator, Granite, Island, Microwave, Pantry, Plumbed For Ice Maker, Range Hood, Stainless Steel Appliance, Wine Cooler
Exterior
Exterior Feature Fenced, Patio, Porch, Raised Beds, Sprinkler, Yard
Garage Attached, ExtraDeep, Oversized
Garage Spaces 3.0
View Y/N false
Roof Type Composition
Parking Type Driveway
Garage Yes
Building
Lot Description Level, Seasonal
Story 2
Foundation Concrete Perimeter
Sewer Public Sewer
Water Public Water
Level or Stories 2
New Construction No
Schools
Elementary Schools Jacob Wismer
Middle Schools Stoller
High Schools Sunset
Others
Senior Community No
Acceptable Financing Cash, Conventional
Listing Terms Cash, Conventional
Read Less

GET MORE INFORMATION




