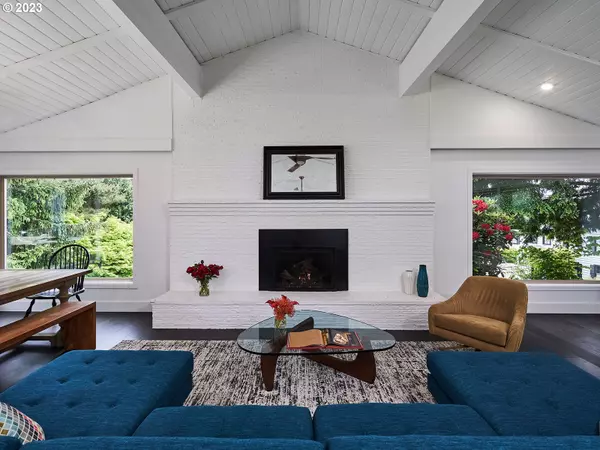Bought with Urban Nest Realty
For more information regarding the value of a property, please contact us for a free consultation.
701 NW WARRENTON TER Portland, OR 97210
Want to know what your home might be worth? Contact us for a FREE valuation!

Our team is ready to help you sell your home for the highest possible price ASAP
Key Details
Sold Price $1,300,000
Property Type Single Family Home
Sub Type Single Family Residence
Listing Status Sold
Purchase Type For Sale
Square Footage 2,688 sqft
Price per Sqft $483
Subdivision Kings Heights
MLS Listing ID 23167546
Sold Date 06/28/23
Style Mid Century Modern
Bedrooms 3
Full Baths 3
HOA Y/N No
Year Built 1955
Annual Tax Amount $18,610
Tax Year 2022
Lot Size 0.440 Acres
Property Description
Mid century splash in Kings Heights! This home dazzles with fresh materials and colors by the current owner. Vaulting the ceilings in the sleek kitchen remodel extends the mid-century vibe. Installation of hardwood floors throughout the main level creates a seamless transition from living spaces to bedrooms. Updated bathrooms, including heated floors and new paint make this gem shine! The backyard is designed to take advantage of the level yard and allows for plenty of outdoor living throughout the year. Enjoy those awesome Portland views coupled with privacy of a well located lot. And don't forget about those famous wildwood trails that are steps away from your front door. So much to take in here. Oh and did I mention there is a pool? A perfect sized updated modern home located in an established Portland neighborhood. Stellar! [Home Energy Score = 3. HES Report at https://rpt.greenbuildingregistry.com/hes/OR10215529]
Location
State OR
County Multnomah
Area _148
Zoning R7
Rooms
Basement Daylight, Finished, Partial Basement
Interior
Interior Features Heated Tile Floor, Laundry, Tile Floor, Vaulted Ceiling, Wood Floors
Heating Forced Air
Cooling Central Air
Fireplaces Number 2
Fireplaces Type Gas, Wood Burning
Appliance Dishwasher, Disposal, Free Standing Refrigerator, Gas Appliances
Exterior
Exterior Feature Covered Patio, Deck, Fenced, Outdoor Fireplace, Pool, Sprinkler, Yard
Garage Attached
Garage Spaces 2.0
View Y/N true
View City, Mountain
Roof Type Composition
Parking Type Driveway, On Street
Garage Yes
Building
Lot Description Level
Story 2
Sewer Public Sewer
Water Public Water
Level or Stories 2
New Construction No
Schools
Elementary Schools Chapman
Middle Schools West Sylvan
High Schools Lincoln
Others
Senior Community No
Acceptable Financing Cash, Conventional
Listing Terms Cash, Conventional
Read Less

GET MORE INFORMATION




