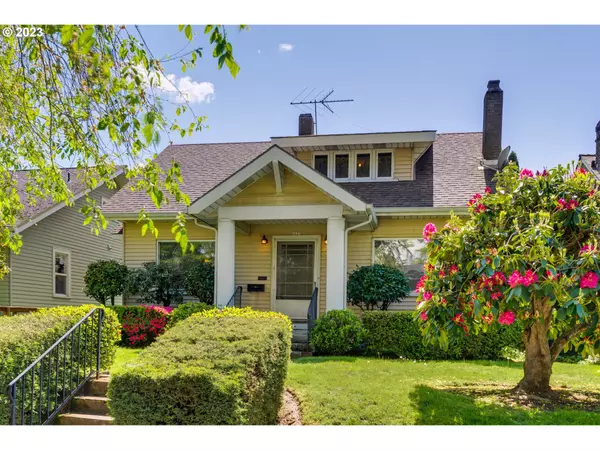Bought with Living Room Realty
For more information regarding the value of a property, please contact us for a free consultation.
2235 SE LADD AVE Portland, OR 97214
Want to know what your home might be worth? Contact us for a FREE valuation!

Our team is ready to help you sell your home for the highest possible price ASAP
Key Details
Sold Price $580,000
Property Type Single Family Home
Sub Type Single Family Residence
Listing Status Sold
Purchase Type For Sale
Square Footage 1,753 sqft
Price per Sqft $330
Subdivision Ladds Addition
MLS Listing ID 23202552
Sold Date 06/23/23
Style Craftsman
Bedrooms 3
Full Baths 1
HOA Y/N No
Year Built 1924
Annual Tax Amount $6,631
Tax Year 2022
Lot Size 5,227 Sqft
Property Description
This charming Portland home presents an excellent opportunity for buyers seeking a property with potential. Having been in the same family since the 1950s, it is now on the market, waiting for its next chapter to unfold. Although some TLC is required, this home is a blank canvas just waiting for the right vision to bring it to life.Upon stepping inside, you'll notice that the interiors can shine with a little attention and elbow grease. The living and dining area currently has carpeting, but underneath lies the promise of beautiful hardwood floors. The primary bedroom features a classic linoleum area rug, adding a touch of nostalgia to the space. Upstairs, you'll find a spacious landing area along with two additional bedrooms, providing ample room for comfortable living.One of the standout features of this property is its great lot, perfect for those with a green thumb and a love for gardening. Whether you dream of cultivating a vibrant flower garden or planting your own vegetable patch, this lot offers the space to fulfill your gardening impulses. Additionally, the garage located in the back alley holds excellent potential, providing convenient parking, storage or creative use.Overall, this home presents a unique opportunity for buyers to create their ideal living space in this vibrant neighborhood. Bring your imagination and tools to make this property a true gem. [Home Energy Score = 2. HES Report at https://rpt.greenbuildingregistry.com/hes/OR10214679]
Location
State OR
County Multnomah
Area _143
Rooms
Basement Partial Basement
Interior
Interior Features Garage Door Opener, Hardwood Floors, Vinyl Floor, Washer Dryer, Wood Floors
Heating Forced Air
Cooling Central Air
Fireplaces Number 1
Fireplaces Type Wood Burning
Appliance Free Standing Gas Range, Free Standing Refrigerator
Exterior
Exterior Feature Fenced, Outdoor Fireplace, Raised Beds, Yard
Garage Detached
Garage Spaces 1.0
View Y/N false
Roof Type Composition
Parking Type On Street
Garage Yes
Building
Lot Description Level
Story 3
Foundation Concrete Perimeter
Sewer Public Sewer
Water Public Water
Level or Stories 3
New Construction No
Schools
Elementary Schools Abernethy
Middle Schools Hosford
High Schools Cleveland
Others
Senior Community No
Acceptable Financing Cash, Conventional
Listing Terms Cash, Conventional
Read Less

GET MORE INFORMATION




