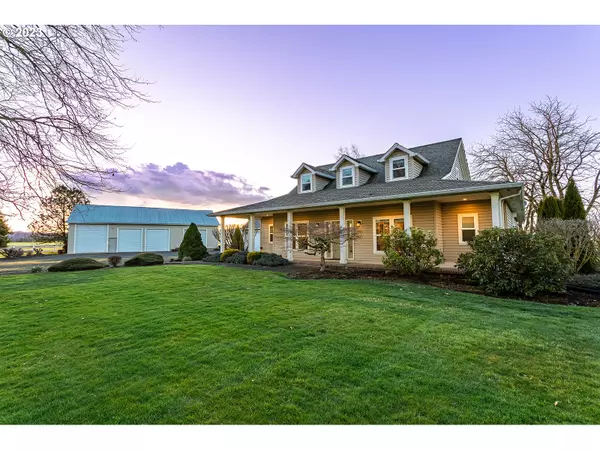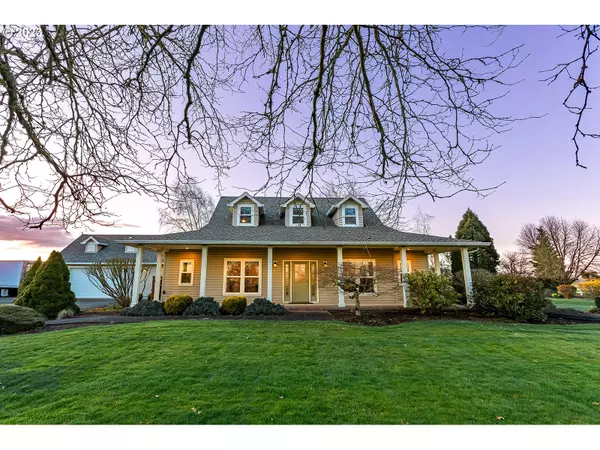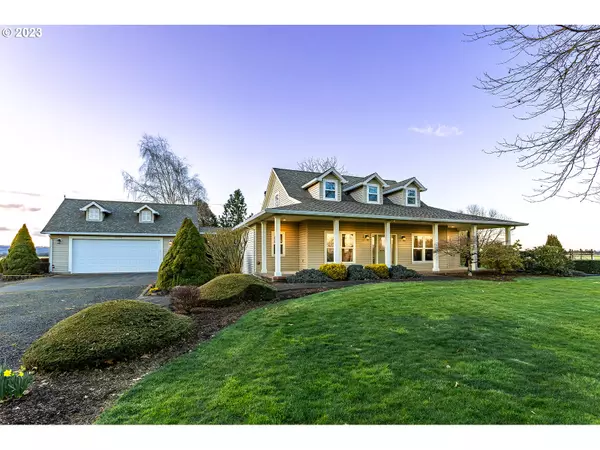Bought with Triple Oaks Realty LLC
For more information regarding the value of a property, please contact us for a free consultation.
28179 HIGH PASS RD Junction City, OR 97448
Want to know what your home might be worth? Contact us for a FREE valuation!

Our team is ready to help you sell your home for the highest possible price ASAP
Key Details
Sold Price $1,395,000
Property Type Single Family Home
Sub Type Single Family Residence
Listing Status Sold
Purchase Type For Sale
Square Footage 2,696 sqft
Price per Sqft $517
MLS Listing ID 23012412
Sold Date 06/26/23
Style Craftsman, Custom Style
Bedrooms 3
Full Baths 3
HOA Y/N No
Year Built 2000
Annual Tax Amount $4,791
Tax Year 2022
Lot Size 62.160 Acres
Property Description
Stunning country property on 60+ acres of farmland. Surround yourself with fields as far as the eye can see. This beautiful 2,676 square foot, 3 bedroom, 3 bathroom home has so much to offer. Enter into the home to an open floor plan. White oak floors in the entryway, dining room & the kitchen. The kitchen features granite countertops, large island, appliance garage & huge walk-in pantry with a pocket door and ample cabinetry. Designated dining area. Carpeted living room with recessed lighting & wood stove. The primary suite on the main level lets in beautiful streaming natural lighting and includes double closets, walk-in shower, soaking tub, double sinks & separate water closet. Two additional bedrooms on the main level, one with glass French doors which could double as an office space. Full guest bathroom on the main level. Upstairs is a huge bonus space and additional full bathroom. Could be a great media room, or another primary suite if needed. Interior laundry closet located downstairs. This home offers mature & beautifully abundant landscaping. New vinyl fencing along the front & E side of the home. The backyard features a pergola over concrete patio great for entertaining. Covered entertaining space as well as an additional concrete patio at the rear of the yard. Glass greenhouse and plenty of gardening space. Automatic sprinkler system. Covered passthrough to 2 car detached garage. Plenty of parking space for RV/boat/trailers & a huge 69'X40' 4 bay shop. Farmland is currently leased.
Location
State OR
County Lane
Area _237
Zoning E40, AS
Rooms
Basement Crawl Space
Interior
Interior Features Hardwood Floors, High Ceilings, Laundry, Soaking Tub, Sprinkler, Wallto Wall Carpet
Heating Forced Air, Heat Pump
Cooling Central Air
Fireplaces Number 1
Fireplaces Type Stove, Wood Burning
Appliance Appliance Garage, Dishwasher, Disposal, Free Standing Range, Free Standing Refrigerator, Granite, Island, Pantry, Plumbed For Ice Maker
Exterior
Exterior Feature Covered Patio, Garden, Greenhouse, Porch, R V Parking, R V Boat Storage, Sprinkler, Yard
Garage Detached
Garage Spaces 2.0
View Y/N true
View Mountain, Territorial
Roof Type Composition
Parking Type Driveway
Garage Yes
Building
Lot Description Level
Story 2
Sewer Septic Tank
Water Well
Level or Stories 2
New Construction No
Schools
Elementary Schools Laurel
Middle Schools Oaklea
High Schools Junction City
Others
Senior Community No
Acceptable Financing Cash, Conventional, Other
Listing Terms Cash, Conventional, Other
Read Less

GET MORE INFORMATION




