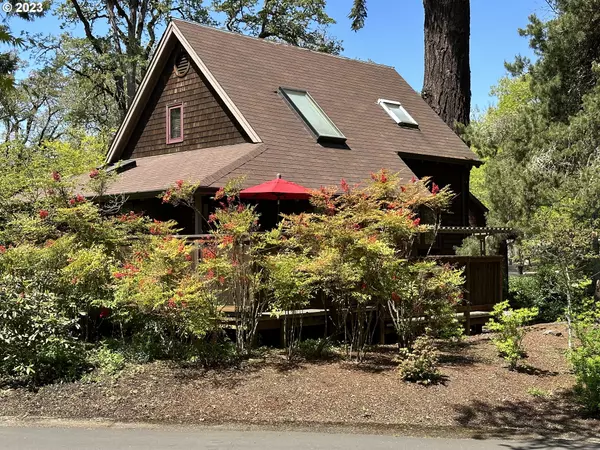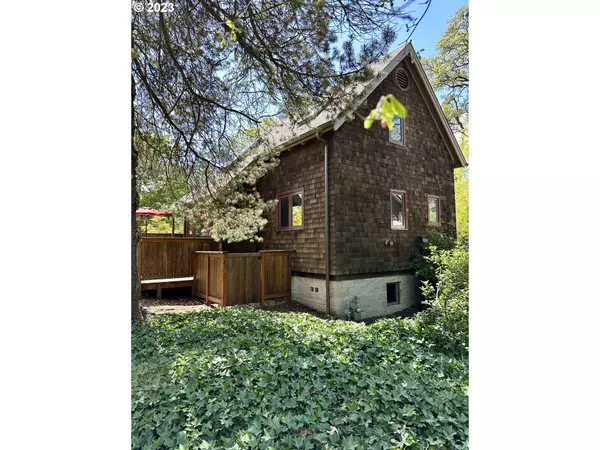Bought with Better Homes and Gardens Real Estate Equinox
For more information regarding the value of a property, please contact us for a free consultation.
201 SPYGLASS DR Eugene, OR 97401
Want to know what your home might be worth? Contact us for a FREE valuation!

Our team is ready to help you sell your home for the highest possible price ASAP
Key Details
Sold Price $354,000
Property Type Single Family Home
Sub Type Single Family Residence
Listing Status Sold
Purchase Type For Sale
Square Footage 1,000 sqft
Price per Sqft $354
Subdivision Champignon
MLS Listing ID 23093760
Sold Date 06/23/23
Style Chalet, Cottage
Bedrooms 1
Full Baths 1
Condo Fees $383
HOA Fees $127/qua
HOA Y/N Yes
Year Built 1977
Annual Tax Amount $3,617
Tax Year 2022
Lot Size 3,049 Sqft
Property Description
Don't miss this charming cottage in the popular Champignon Village! Convenient to everything and yet feels like the country. Lovely treed setting just short walk to Oakway Golf Course, and river bike path is nearby. Nice front porch to relax and enjoy peace and quiet of the wooded surroundings, all maintained for you by the HOA. There is a private patio/deck in back. High ceilings, wood beams, and hardwood floors feel just like home. Full bath with washer and dryer is downstairs. Small storage shed in the parking area. Sunny andscaped yard with sprinklers and raised beds.
Location
State OR
County Lane
Area _242
Zoning R-1
Rooms
Basement Crawl Space
Interior
Interior Features Hardwood Floors, High Ceilings, Laundry, Washer Dryer
Heating Ductless, Heat Pump, Mini Split
Cooling Heat Pump
Fireplaces Number 1
Fireplaces Type Gas
Appliance Builtin Range, Builtin Refrigerator, Free Standing Refrigerator
Exterior
Exterior Feature Covered Deck, Garden, Porch, Raised Beds, Sprinkler, Tool Shed, Yard
View Y/N true
View Trees Woods
Roof Type Composition
Parking Type Off Street, Parking Pad
Garage No
Building
Lot Description Level, Private, Trees
Story 2
Foundation Block
Sewer Public Sewer
Water Public Water
Level or Stories 2
New Construction No
Schools
Elementary Schools Willagillespie
Middle Schools Cal Young
High Schools Sheldon
Others
HOA Name Each Cottage has the use of 2 parking spaces. Spaces are not assigned. There is also a small storage shed in the parking area, maintained by the HOA, for the exclusive use of the owner.
Senior Community No
Acceptable Financing Cash, Conventional, FHA, VALoan
Listing Terms Cash, Conventional, FHA, VALoan
Read Less

GET MORE INFORMATION




