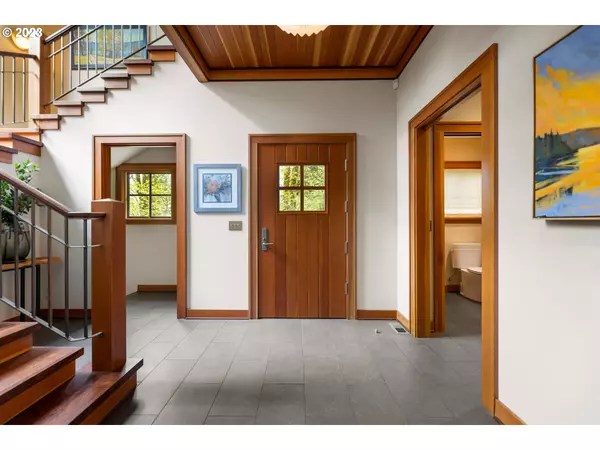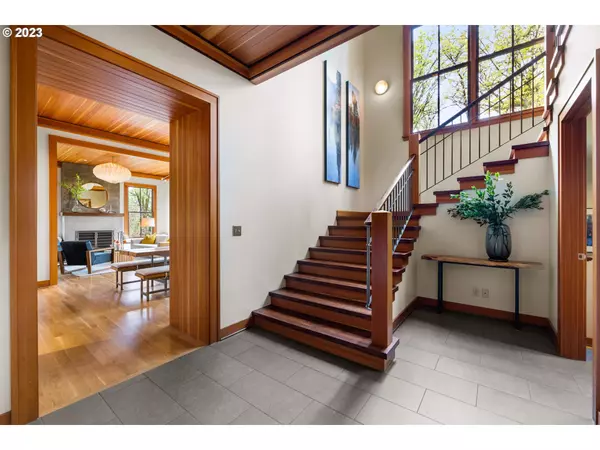Bought with Cascade Hasson Sotheby's International Realty
For more information regarding the value of a property, please contact us for a free consultation.
5128 SW NORTHWOOD AVE Portland, OR 97239
Want to know what your home might be worth? Contact us for a FREE valuation!

Our team is ready to help you sell your home for the highest possible price ASAP
Key Details
Sold Price $2,350,000
Property Type Single Family Home
Sub Type Single Family Residence
Listing Status Sold
Purchase Type For Sale
Square Footage 4,425 sqft
Price per Sqft $531
Subdivision Hillsdale
MLS Listing ID 23294971
Sold Date 06/23/23
Style Custom Style, N W Contemporary
Bedrooms 4
Full Baths 3
HOA Y/N No
Year Built 2007
Annual Tax Amount $24,071
Tax Year 2022
Lot Size 0.970 Acres
Property Description
** PENDING ** OPEN HOUSE CANCELLED 6/3/23** For the first time on market, the stunning Northwood Residence paved the way as the first LEED-Gold certified, residential property in Oregon. This extraordinary, NW Contemporary home was thoughtfully designed and masterfully constructed by Award-Winning Emerick Architects and Right Angle Construction. The stately, 4 bedroom, 3.5 bath home is embedded in over 300 Acres of Protected Land and is accentuated with indigenous materials throughout. As you walkthrough the solid-wood, oversize front door, you're greeted by slate tile, Oregon white oak floors, Douglas fir ceilings & trim and black walnut accents from Goby Walnut. Boasting tall ceilings, the main level has an open layout and thoughtfully placed, wood-frame windows allowing natural light to flow in throughout the day. The Chef's kitchen is suitable for a James Beard Award-Winning chef, complete w/48" gas range, custom range hood, oversize walnut island, SS appliances and Sonoma Cast Stone sink. East-facing accordion doors allow the dining room to flow out onto the wood-clad deck w/gas for BBQ, the quintessential entertaining space. Completing the main level is the den/office with built-in fir bookshelves overlooking Marquam Park & Keller Woodlands. As you make your way up the stairs, looking out upon the trees, you're greeted by a well-appointed primary suite at the end of the hallway - complete w/dbl. shower, walk-in closet, near floor-to-ceiling windows, private deck and seasonal views of Mt. Hood. Finishing off the upper level are laundry, second bath w/dbl sinks & two add't bedrooms with custom accordian doors fully opening, creating a lg. communal space. On the lower level is a full guest suite w/separate entrance, private bath and covered patio + plumbed for kitchenette. The two-car oversize garage is perfect for projects + bonus studio/Artists' loft w/skylights & covered walkway to house.
Location
State OR
County Multnomah
Area _148
Zoning R20
Rooms
Basement Exterior Entry, Finished
Interior
Interior Features Central Vacuum, Concrete Floor, Garage Door Opener, Hardwood Floors, Heated Tile Floor, High Ceilings, Laundry, Plumbed For Central Vacuum, Slate Flooring, Sound System, Tile Floor, Vaulted Ceiling, Wallto Wall Carpet, Washer Dryer, Wood Floors
Heating E N E R G Y S T A R Qualified Equipment, Forced Air95 Plus
Cooling Air Conditioning Ready
Fireplaces Number 2
Fireplaces Type Gas, Wood Burning
Appliance Dishwasher, Disposal, Free Standing Gas Range, Free Standing Range, Free Standing Refrigerator, Island, Range Hood, Stainless Steel Appliance
Exterior
Exterior Feature Covered Deck, Covered Patio, Deck, Fire Pit, Gas Hookup, Patio, Poultry Coop, Yard
Garage Detached, ExtraDeep, Oversized
Garage Spaces 2.0
View Y/N true
View Seasonal, Territorial, Trees Woods
Roof Type Metal
Parking Type Driveway, Off Street
Garage Yes
Building
Lot Description Gentle Sloping, Secluded, Trees, Wooded
Story 3
Foundation Slab
Sewer Public Sewer
Water Public Water
Level or Stories 3
New Construction No
Schools
Elementary Schools Rieke
Middle Schools Robert Gray
High Schools Ida B Wells
Others
Senior Community No
Acceptable Financing Cash, Conventional
Listing Terms Cash, Conventional
Read Less

GET MORE INFORMATION




