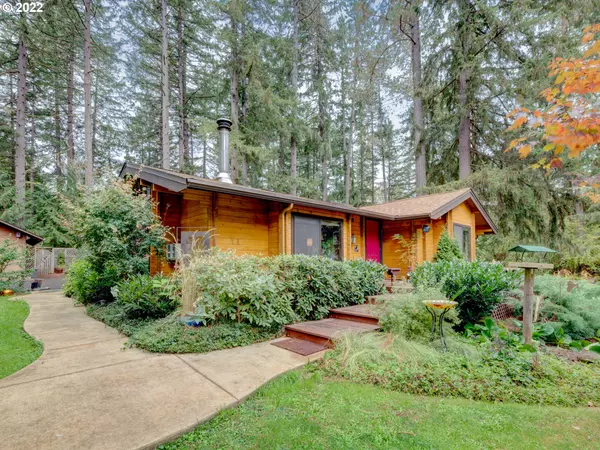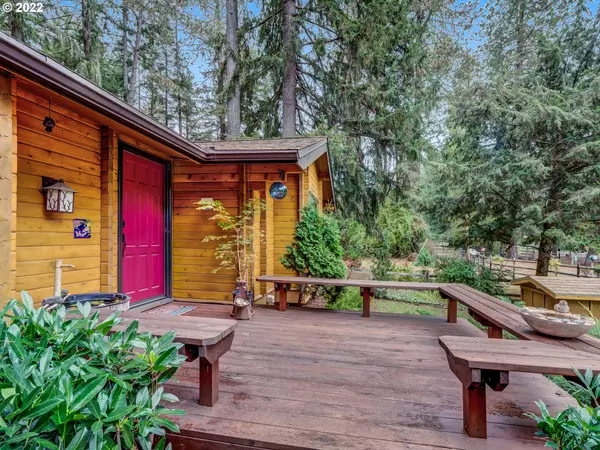Bought with United Real Estate Properties
For more information regarding the value of a property, please contact us for a free consultation.
90746 DALEWOOD DR Junction City, OR 97448
Want to know what your home might be worth? Contact us for a FREE valuation!

Our team is ready to help you sell your home for the highest possible price ASAP
Key Details
Sold Price $507,000
Property Type Single Family Home
Sub Type Single Family Residence
Listing Status Sold
Purchase Type For Sale
Square Footage 1,024 sqft
Price per Sqft $495
Subdivision Fern Ridge
MLS Listing ID 22557463
Sold Date 06/20/23
Style Stories1, Log
Bedrooms 2
Full Baths 1
HOA Y/N No
Year Built 1979
Annual Tax Amount $2,985
Tax Year 2022
Lot Size 1.910 Acres
Property Description
Private cul de sac location. PanAbode red cedar t&g log home, beautifully maintained. Nearly 2 acres lovingly sculpted with hand crafted trails and a large 2+car garage/barn, front porch/deck, back covered deck and two-level separate deck. Dog run, loafing sheds/covered storage. Newly remodeled kitchen, wired for dw. Wood framed thermal windows and skylights throughout. 15 minutes to town! 1 mile to Fern Ridge dam/yacht club. Apples, blueberry and fig trees. Pasture. ALL NEW CARPET.
Location
State OR
County Lane
Area _237
Zoning RR5
Rooms
Basement Crawl Space
Interior
Interior Features Ceiling Fan, High Speed Internet, Quartz, Vaulted Ceiling, Vinyl Floor, Wallto Wall Carpet
Heating Baseboard, Wood Stove
Cooling Window Unit
Fireplaces Number 1
Fireplaces Type Pellet Stove
Appliance Convection Oven, Down Draft, E N E R G Y S T A R Qualified Appliances, Free Standing Range, Microwave, Pantry, Quartz, Stainless Steel Appliance
Exterior
Exterior Feature Barn, Covered Deck, Deck, Dog Run, Fenced, Garden, Porch, Raised Beds, R V Hookup, R V Parking, Satellite Dish, Tool Shed
Garage Detached, ExtraDeep, Oversized
Garage Spaces 2.0
View Y/N true
View Trees Woods
Roof Type Composition
Parking Type Driveway, R V Access Parking
Garage Yes
Building
Lot Description Level, Private, Trees
Story 1
Foundation Concrete Perimeter
Sewer Standard Septic
Water Well
Level or Stories 1
New Construction No
Schools
Elementary Schools Elmira
Middle Schools Fern Ridge
High Schools Elmira
Others
Senior Community No
Acceptable Financing Cash, Conventional
Listing Terms Cash, Conventional
Read Less

GET MORE INFORMATION




