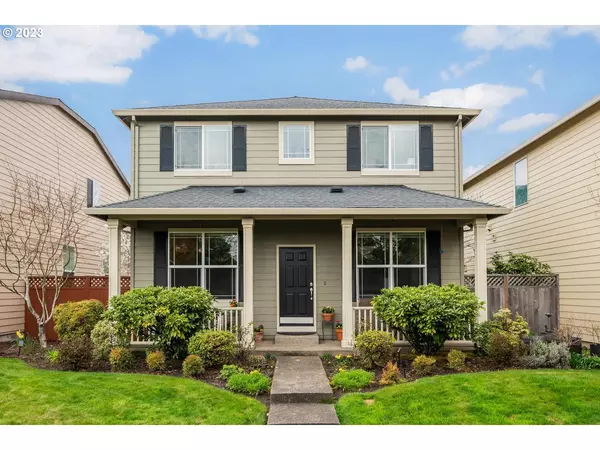Bought with RE/MAX Equity Group
For more information regarding the value of a property, please contact us for a free consultation.
4586 SE ROSEBUD WAY Hillsboro, OR 97123
Want to know what your home might be worth? Contact us for a FREE valuation!

Our team is ready to help you sell your home for the highest possible price ASAP
Key Details
Sold Price $549,900
Property Type Single Family Home
Sub Type Single Family Residence
Listing Status Sold
Purchase Type For Sale
Square Footage 2,239 sqft
Price per Sqft $245
Subdivision Oakhurst
MLS Listing ID 23584210
Sold Date 06/20/23
Style Stories2, Craftsman
Bedrooms 3
Full Baths 2
Condo Fees $104
HOA Fees $104/mo
Year Built 2005
Annual Tax Amount $4,550
Tax Year 2022
Lot Size 3,049 Sqft
Property Description
Meticulously updated 3 bedroom home with loft space facing private conservation space. A peaceful retreat within the city very close to the Reserve and Meriwether golf courses. The front porch is the perfect place to enjoy serene nature views and the evening sky. Close to hiking trails and kayaking. Enter into 9' ceilings on the main level with features including a marble framed gas fireplace, COREtec luxury vinyl plank flooring, and plenty of space to entertain. LARGE kitchen with quartz counters & nice sized pantry. Nook with slider leading to charming garden patio. Tucked away at the end of the garden is a quiet meditation area. Upstairs floor plan includes 3 beds, plus a spacious bonus area great for a home office. Features include Milgard windows, newer AC unit & 2 car attached garage. Low monthly HOA dues & property taxes. [Home Energy Score = 6. HES Report at https://rpt.greenbuildingregistry.com/hes/OR10205013]
Location
State OR
County Washington
Area _152
Zoning R1
Rooms
Basement Crawl Space
Interior
Interior Features Garage Door Opener, High Ceilings, Laundry, Marble, Quartz, Soaking Tub, Vinyl Floor, Wallto Wall Carpet, Washer Dryer
Heating Forced Air
Cooling Central Air
Fireplaces Number 1
Fireplaces Type Gas
Appliance Dishwasher, Disposal, Free Standing Range, Free Standing Refrigerator, Pantry, Plumbed For Ice Maker, Quartz, Range Hood, Stainless Steel Appliance, Tile
Exterior
Exterior Feature Fenced, Patio, Porch, Sprinkler
Garage Attached
Garage Spaces 2.0
View Park Greenbelt
Roof Type Composition
Parking Type On Street
Garage Yes
Building
Lot Description Commons, Green Belt, Level
Story 2
Foundation Concrete Perimeter
Sewer Public Sewer
Water Public Water
Level or Stories 2
Schools
Elementary Schools Witch Hazel
Middle Schools South Meadows
High Schools Hillsboro
Others
Senior Community No
Acceptable Financing Cash, Conventional, FHA, VALoan
Listing Terms Cash, Conventional, FHA, VALoan
Read Less

GET MORE INFORMATION




